Issues a Thermal Imaging Inspection Can Find
I have been Infrared Certified for years now and have come across many different types of issues using my Flir thermal camera. Anytime a client calls me to book an inspection I always mention that the inspection includes Free Thermal Imaging. It’s a outstanding service and tool and I think it’s only fair to include that with the home inspection for my clients. Not many inspectors use a thermal camera nor do they give the service away for free like I do. One question I get occasionally is “What is thermal imaging?” and another is “What type of issues do you find?”. Since I already talk about what thermal imaging is on the service page, in this post I will talk about the types of issues I find using my thermal camera and I will post the photos I take with the camera as well.
Thermal imaging or Infrared technology, whichever term you prefer, has helped me help my clients in many different scenarios. I have found all of the following and then some:
- Missing insulation in walls and ceilings
- Overheating electrical
- HVAC supply registers that have been floored over
- Roof leaks that hadn’t yet shown staining
- Leaking window seals
- Inadequate or missing weatherstripping around exterior doors
- Plumbing leaks
- Radiator’s full of air that need to be bled
- Hydronic Floor Leaks
- Proper operation of electric stove tops and ovens
1) Missing Insulation in Walls and Ceilings
Missing insulation in walls and ceilings can be pretty easy to spot with the thermal camera if the temperature difference between the inside of the house and outside of the house is good. Winter is my favorite time to use the thermal camera because there can be as much as a 60-80 degree temperature difference between the inside and outside of the house. Here are some good examples from homes I’ve inspected:
This first one is a pretty standard find. You can see with the darker purple color that insulation is missing in between the ceiling joists in those areas.
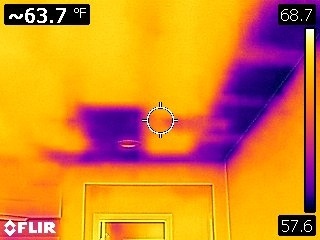
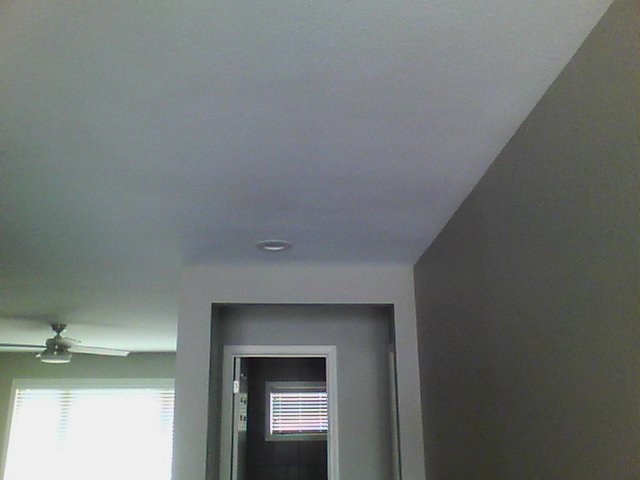
On this one there was insulation missing in between the wall studs of the knee wall of this 2nd story bedroom.
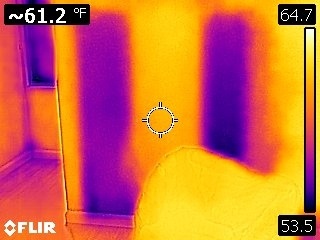
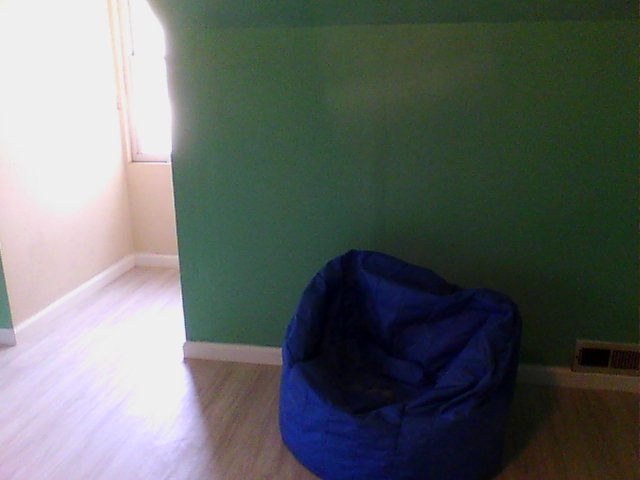
This house has an abundance of structural issues but I’ll save that for another post. On the 2nd story there were handfuls of places with missing insulation in the walls and ceilings. Here is one area of a bedroom where it was missing in the ceiling.
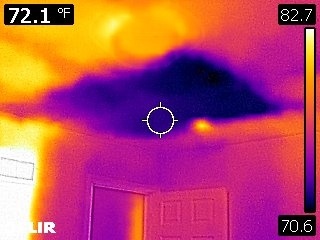
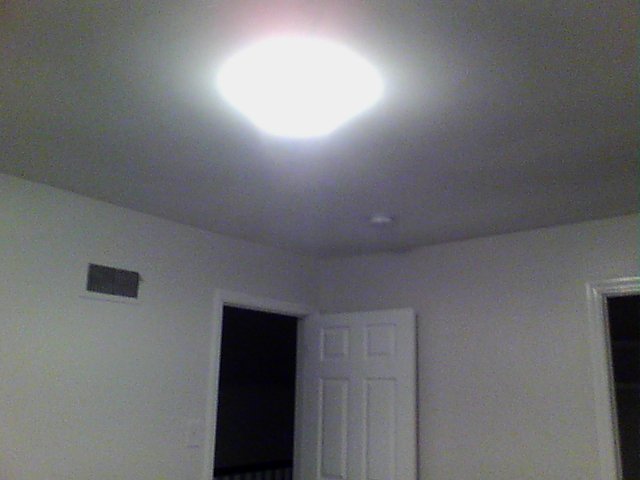
Anytime I arrive at a house and see a vaulted ceiling I know right away to grab my thermal camera and hit the walls with it. The ceiling may be insulated with a loose fill insulation but loose fill may not stay put in an attic wall if there’s nothing to hold it in place. What builders usually do is use a fiberglass batt insulation and they wedge it between the wall studs of the attic. Over time, year after year of changing temperatures and conditions, the batt insulation will fall out of the wall stud cavity. That leaves you with this, a wall of a vaulted ceiling with no insulation and a large temperature difference.
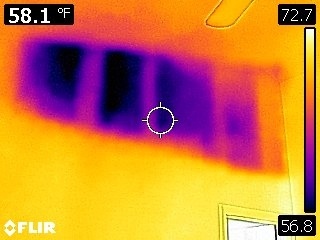
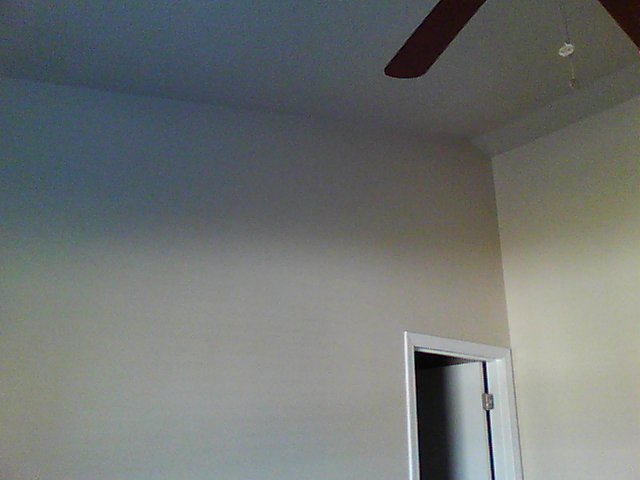
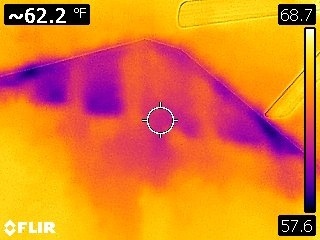
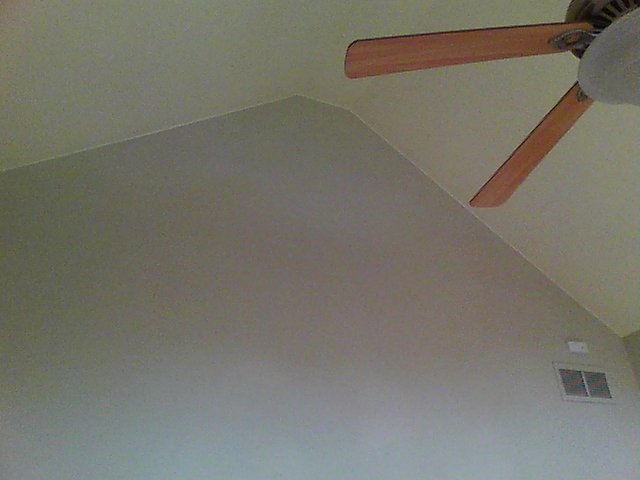
2) Overheating Electrical
Overheating electrical can be a little more difficult to spot depending on the situation. I don’t have many images with overheating electrical but I will share this one I took of a flip house where the light fixture was so hot it maxed out my thermal camera (over 356 degrees Fahrenheit).
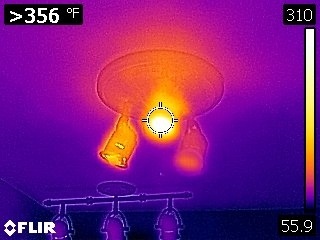
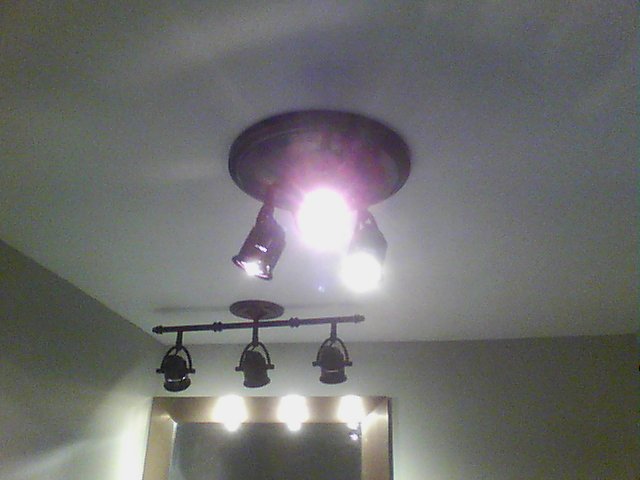
3) Covered up HVAC Supply Registers
This is actually a lot more common than you think. New flooring is laid down and whoever does it covers the register and doesn’t cut an opening for it. How does this happen exactly? I’ve narrowed it down to this: The homeowner hires a flooring company to put new floors in. The flooring company has a handful of guys working, each on a different stage. The first guy comes in and lays the underlayment down (usually a foam that goes over the subfloor and the finished floor goes on top of it). He forgets to cut an opening where the HVAC supply register is. The next guy is working behind him laying the finished floor. The finish floor guy doesn’t know there is a register there because the underlayment is covering it. The finish floor guy then lays the finish floor over the HVAC supply register opening. The end lol. Anyways, if I enter a room and I don’t see any kind of supply register, I get the thermal camera out because A) there wasn’t one installed when the house was built or B) the flooring company covered it up. Here are a couple I’ve found over the years…
This first couple were actually from the same house. It was a flip house that I think they rushed a little based on many other findings I had. The first couple were also taken in the summer time so the registers were blowing cold (hence the darker color).
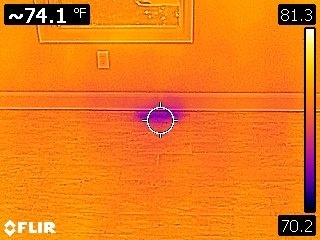
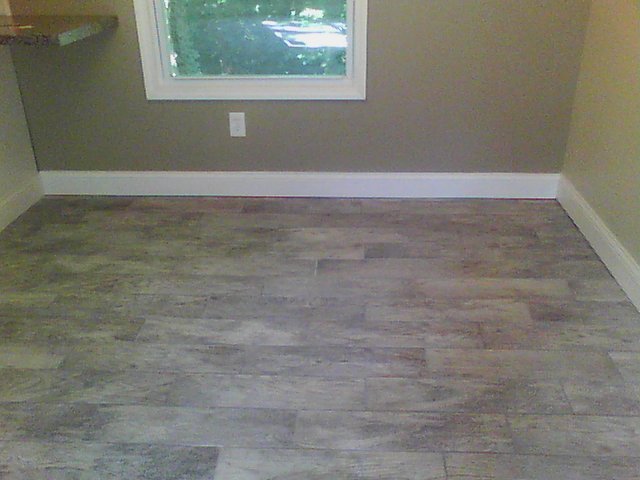
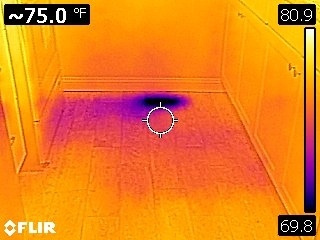
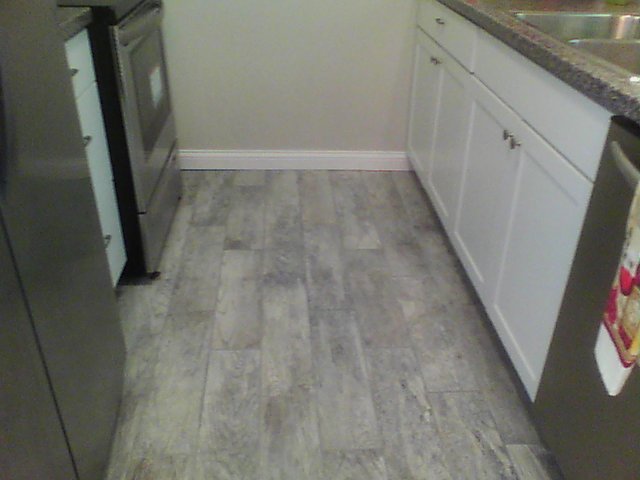
This one was taken in the winter time so the register was blowing hot. I was not too worried about this room because it was a bathroom placed in the middle of the house so it was surrounded by conditioned rooms. The covered register may not have as big of an impact on this room as it would if the room had an exterior wall or two.
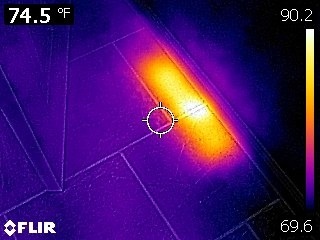
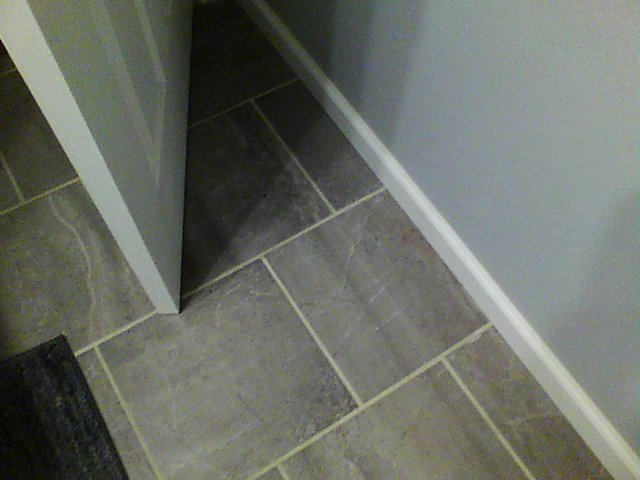
This next one was of a bathroom vanity covering the supply register. The vanity was actually installed over the HVAC supply register.
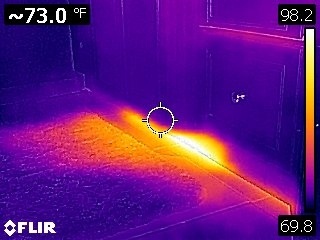
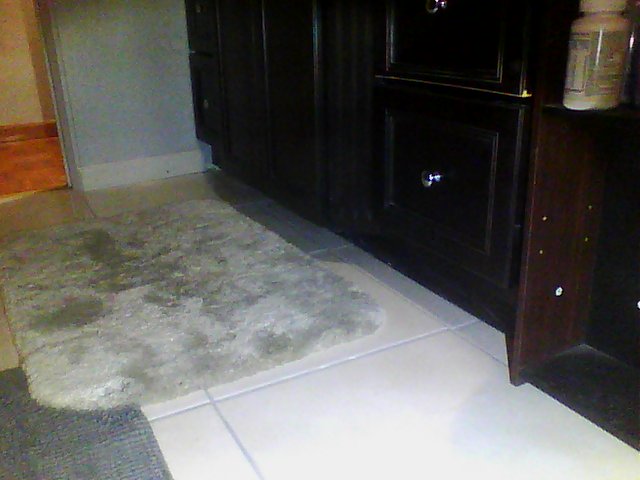
4) Toilet Leaks
If a toilet is leaking and a bathroom has carpet or vinyl flooring the leak may be difficult to spot with the naked eye. The water from the leak may just be going under the flooring and be hidden from view until one day the subfloor just gives out and the toilet goes through it (extreme example, I know, but it does happen). Luckily getting a home inspection from me will eliminate that risk. I can use the thermal camera to look around toilets for signs of leaks.
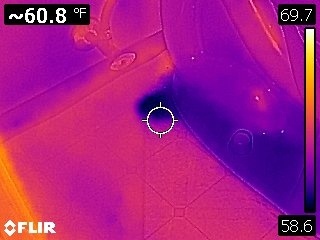
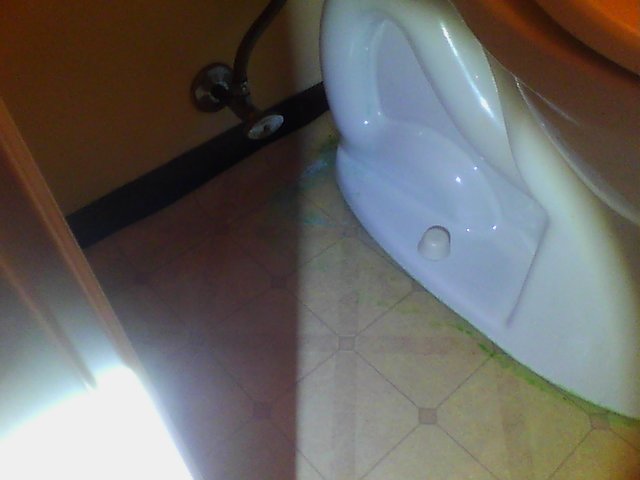
5) Air Trapped in Radiators
There are a lot of older homes around here that still have boilers that use hot water to circulate through radiators in each room of the house. These radiators can fill with air occasionally and need to be bled out. The thermal camera can easily identify these radiators with trapped air.
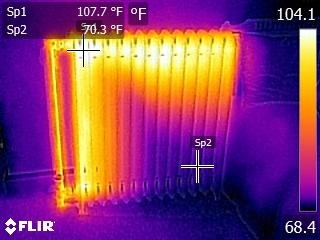
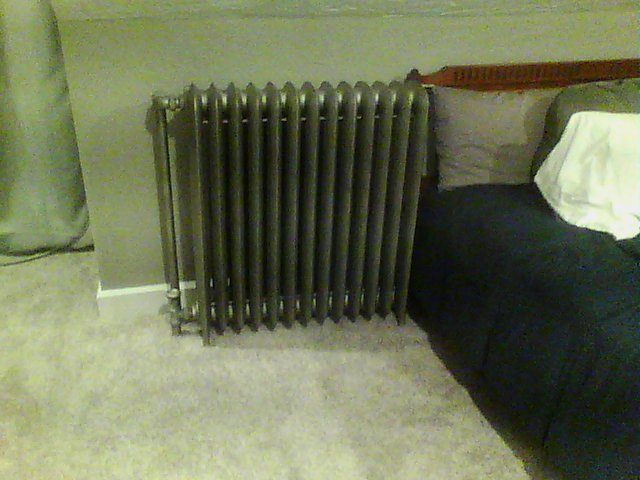
6) Electric Stove Top and Oven Operation
As part of every inspection I test the stove top and oven for operation. Gas stove tops are easy to test, electric stove tops and ovens may be more difficult because they use coils. The thermal camera allows me to see the coils to make sure the entire thing is operational. I include these thermal images in every inspection report.
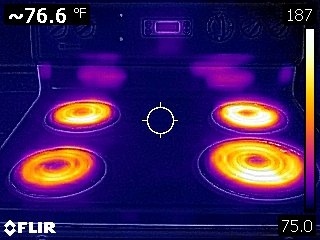
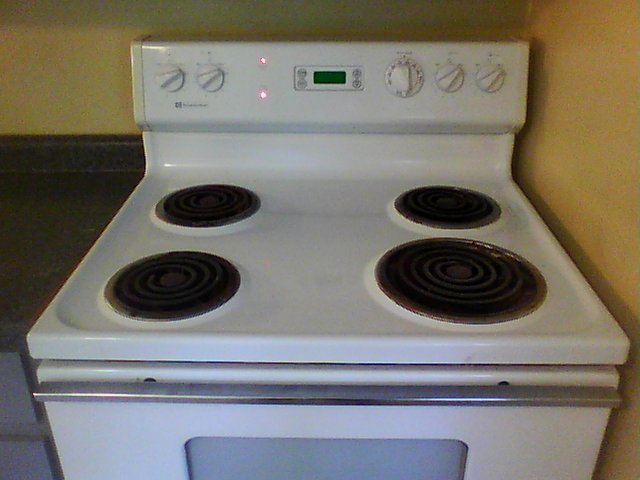
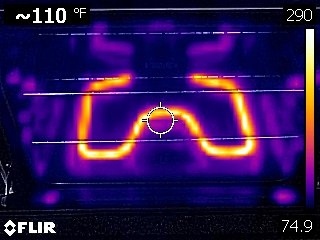
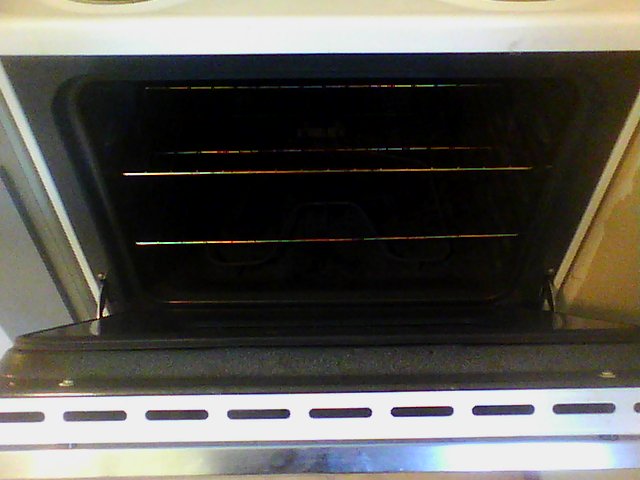
7) Roof Leaks
The main thing people ask about regarding thermal is “will it find roof leaks?”. Yes, under the right circumstances the thermal camera can find roof leaks! The temperature of the water has to be different than the temperature of the ceiling. I always follow up every thermal find with the moisture meter to make certain it is actually a leak and not some other type of thermal anomaly. These examples below were caught early before any staining was visible on the ceiling.
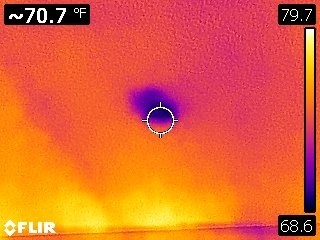

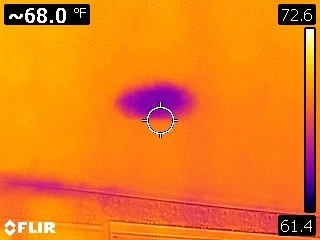
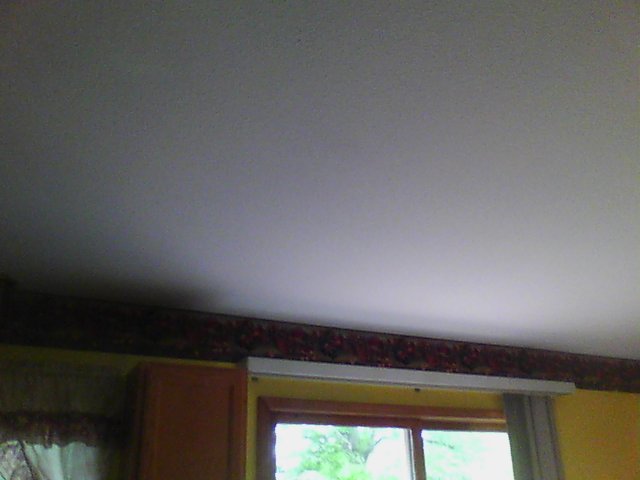
8) Plumbing Leaks
Plumbing leaks are another thing a thermal camera can find. If the ceiling is finished on an area below plumbing fixtures the infrared camera is a great tool to be able to spot those leaks. After I drain plumbing fixtures I immediately go to the level below and do a scan with the thermal camera for leaks. Here are just a couple that I have caught.
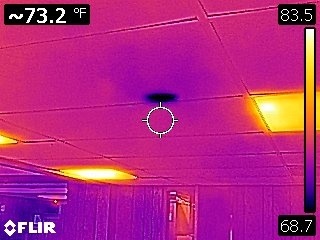
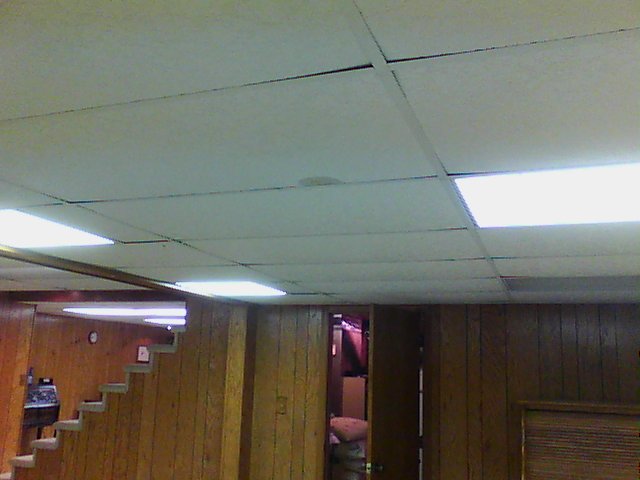
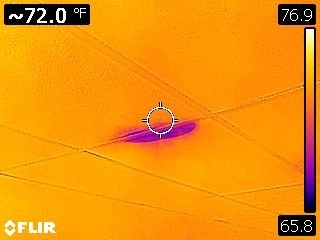
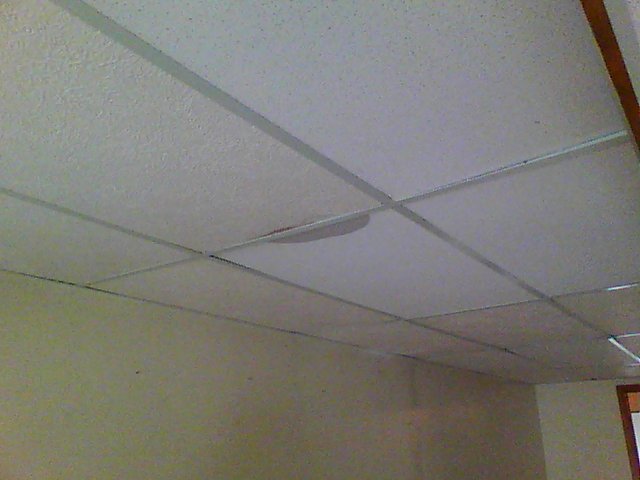
9) Hydronic Floor Leaks
Hydronic floor heating systems use hot water that run through series of lines to radiate heat from the floors. These are great systems for heat but can have their problems when it comes to one of the lines leaking and it can be an expensive repair. The thermal camera can let me see these lines through the floor to see if any of them are possibly leaking. I haven’t come across any leaking lines yet but I attached a thermal image below so you can see what hydronic floor systems look like using the thermal camera.
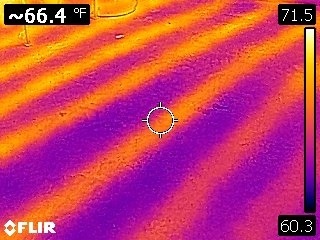
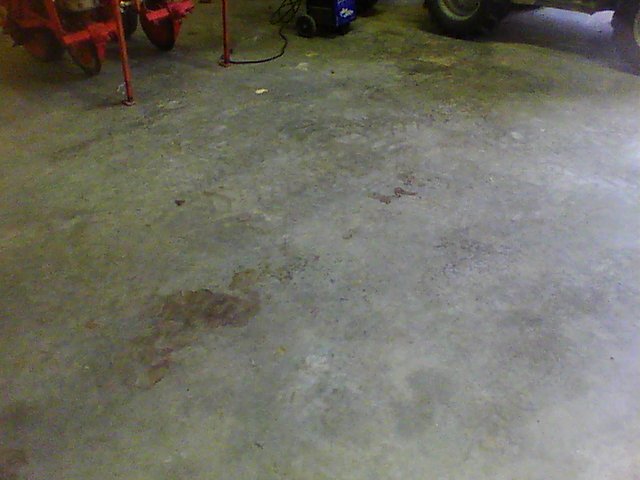
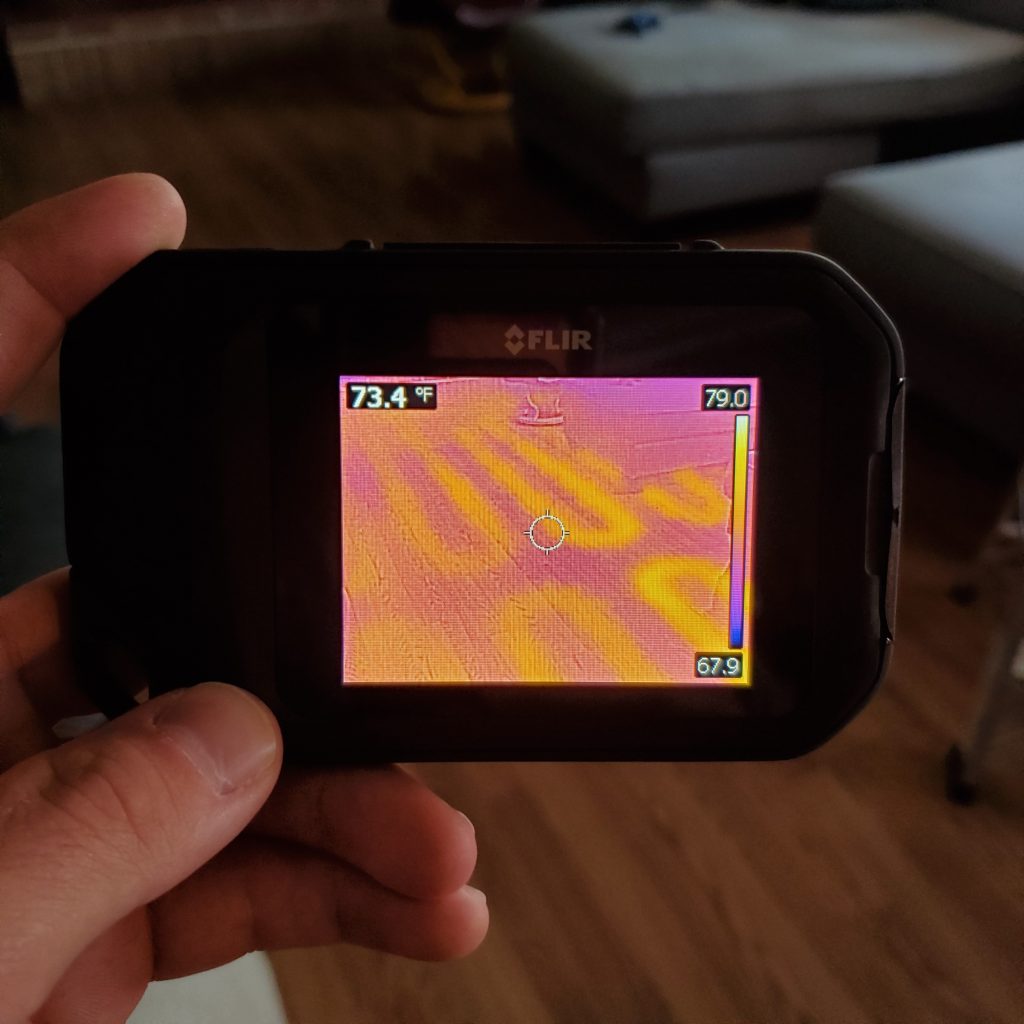
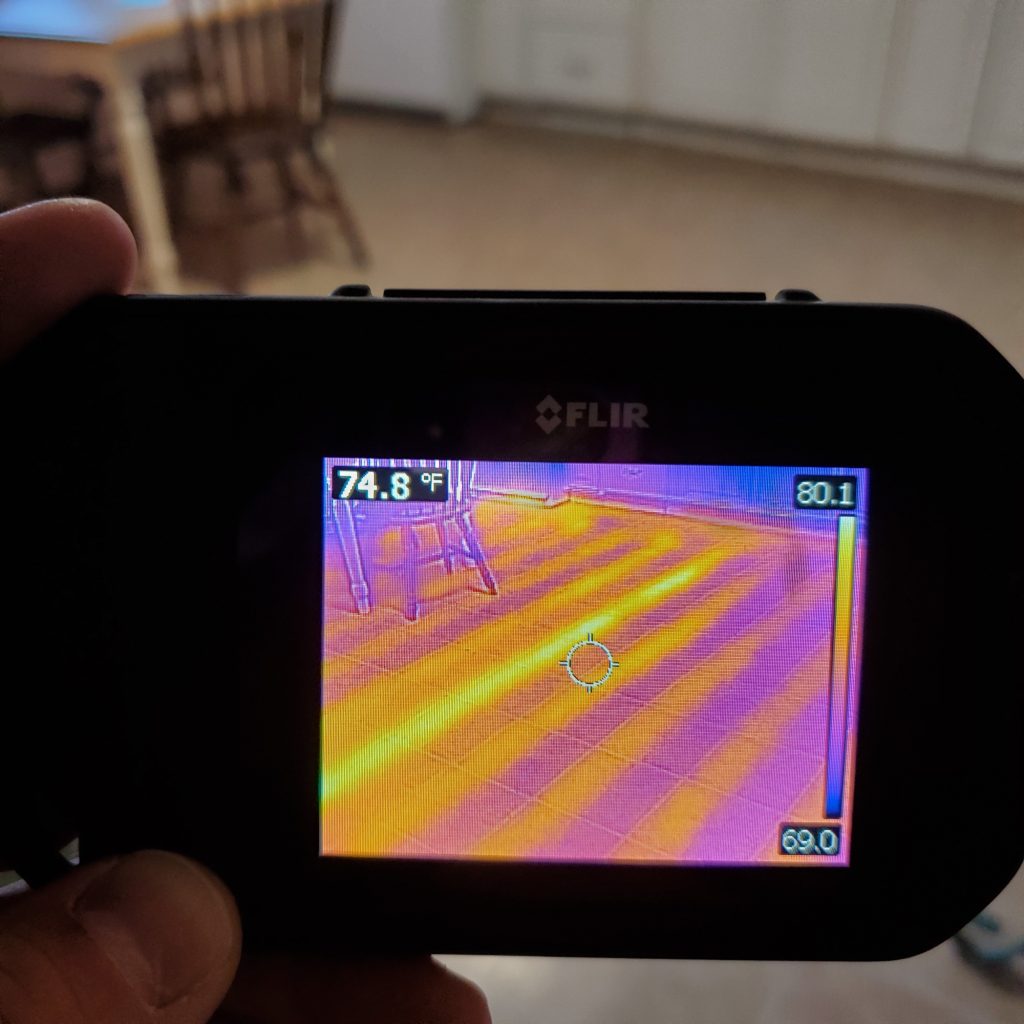
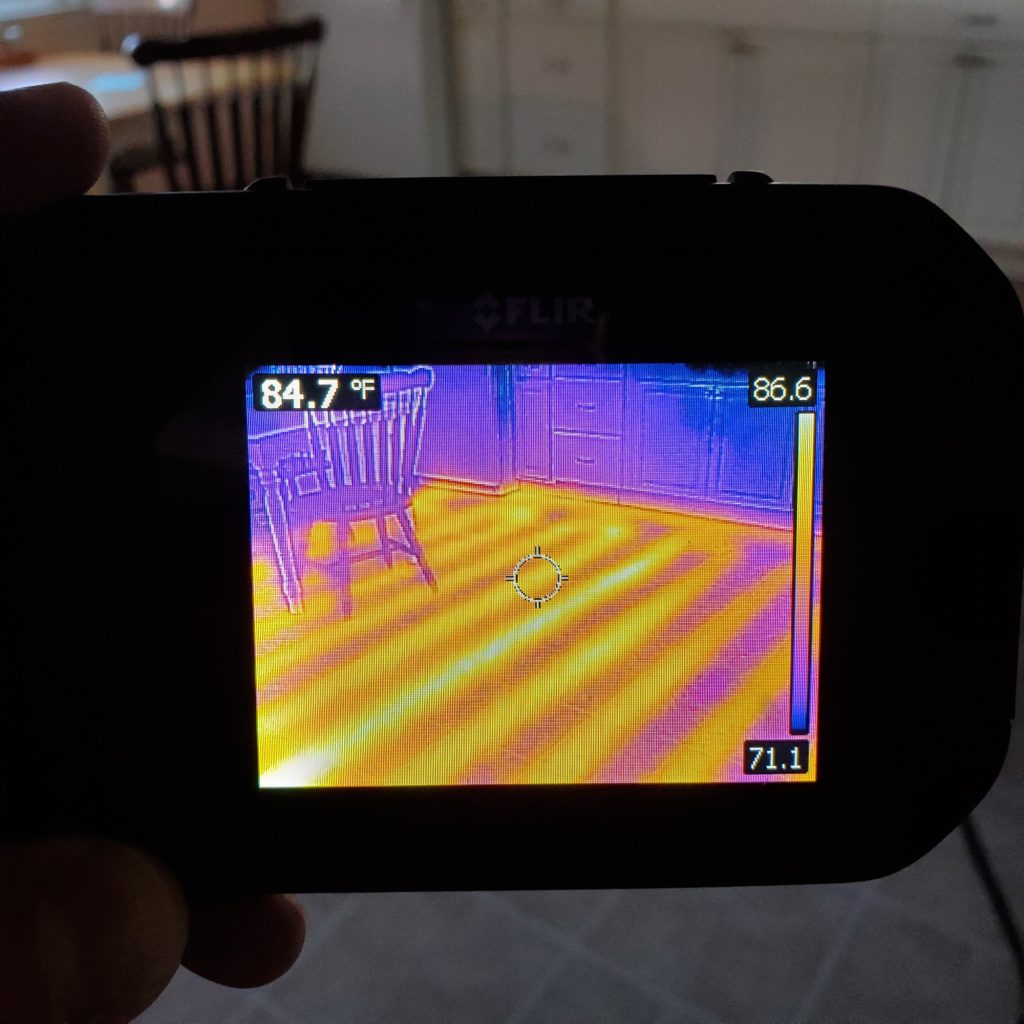
Here is a thermal image of electric heated flooring. The left side of the room was off and the right side of the room was on.
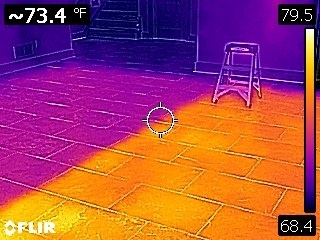
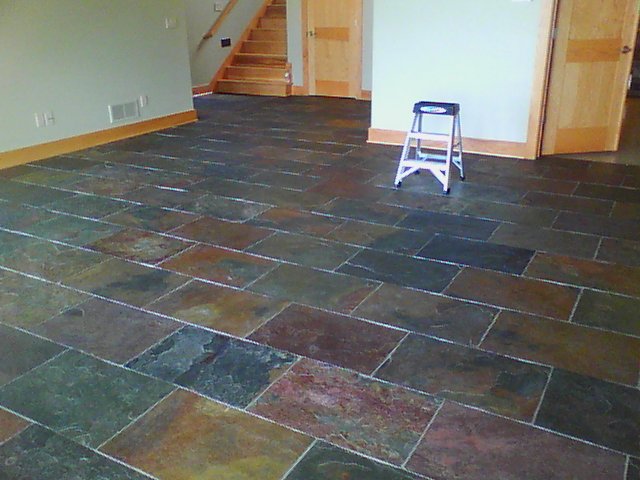
10) Miscellaneous Finds
Below I’ve attached more thermal images I’ve taken of random miscellaneous finds I’ve had during inspections over the years, enjoy!
This one was a toilet at an older home that was plumbed with hot water instead of cold water. This will impact the homeowners energy bill because now every flush of this toilet will waste a few gallons of hot water.
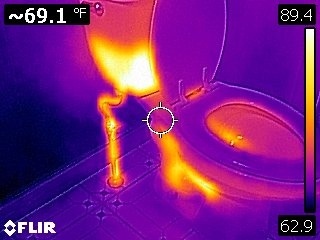
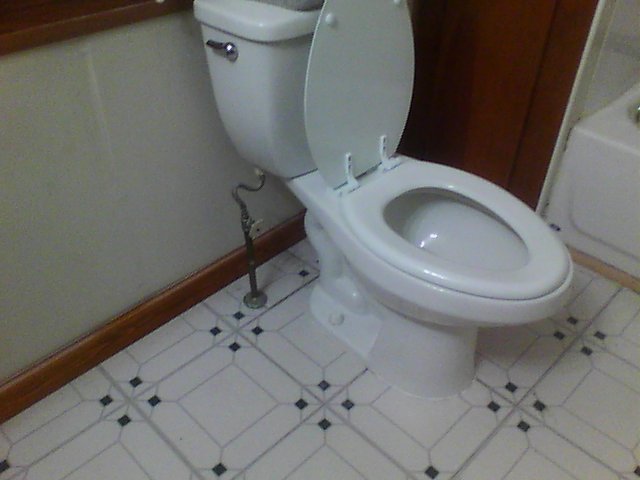
An exterior door with some worn and missing weatherstripping on the bottom.
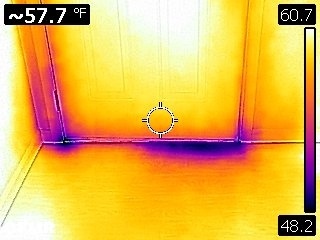
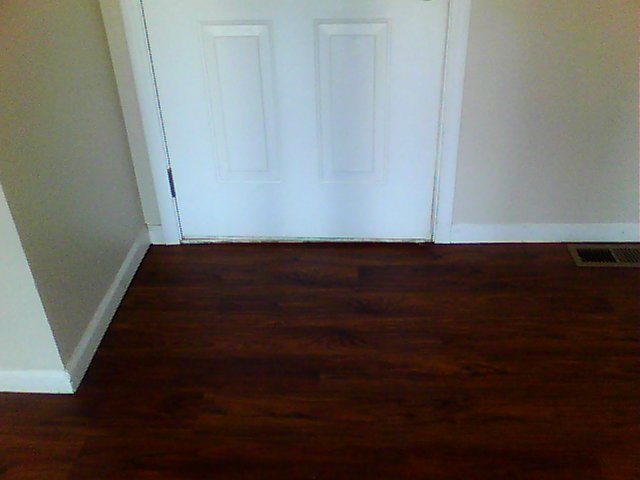
This was in a sunroom of a home that had a roof leak. The leak was dripping onto the carpet and left a spot that the thermal camera picked up.
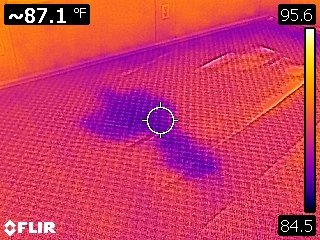
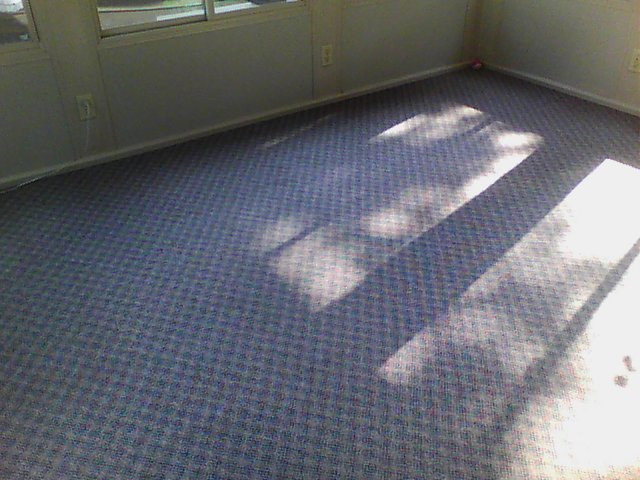
Hot water shouldn’t be over 120 degrees for safety reasons. The hot water at this home was 147 degrees. At that temperature it would only take about 2 seconds of exposure to produce serious burns.
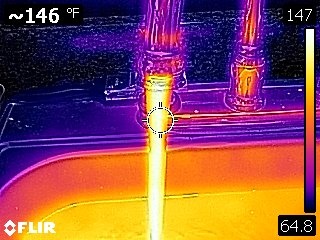
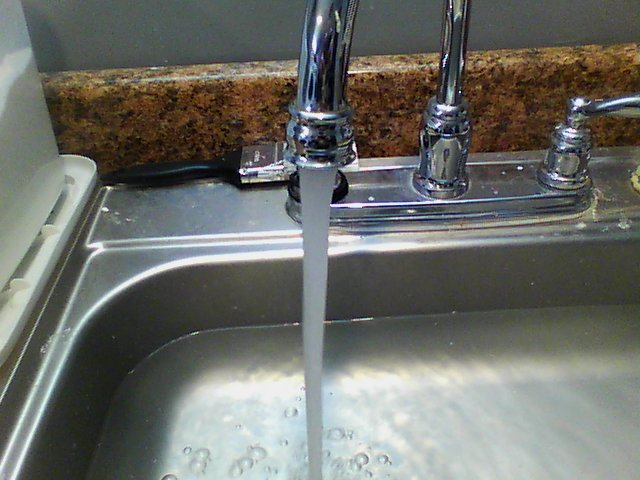
This was an interesting one. The access to the crawlspace of this house was in the bathroom on the floor. I was running hot water in the bathroom at the sink and I had the crawlspace hatch open. I started to see steam coming from the crawlspace. The bathroom sink was leaking into the crawlspace sump. You can see in this picture the sump and the hot water that was in it.
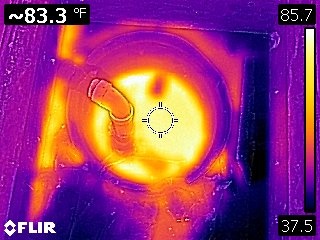
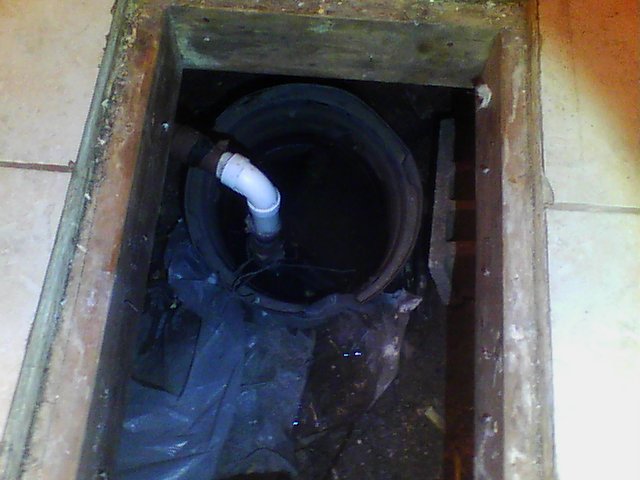
I hope you enjoyed the article! Head to the schedule page to book your thermal imaging inspection today!
