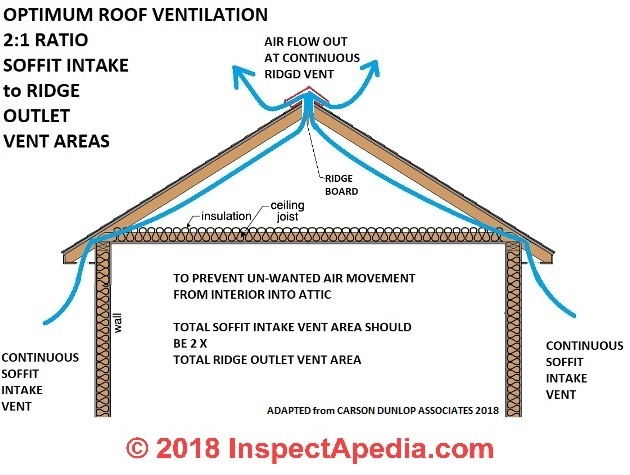Common New Construction Problems
I do a lot of new construction home inspections, more so than typical. This year alone I’ve done at least 40 so far. I decided to compile this list of common problems I run into on new construction builds. This list is in no particular order.
1. Sump Pump Installation Issues
The sump pump is discharging inches from the foundation. Builders simply don’t run the discharge away from the home. This causes issues because any time the sump fills and the pump discharges it, it goes right next to the foundation, drains down to the drain tile and right back into the sump for a never ending cycle.
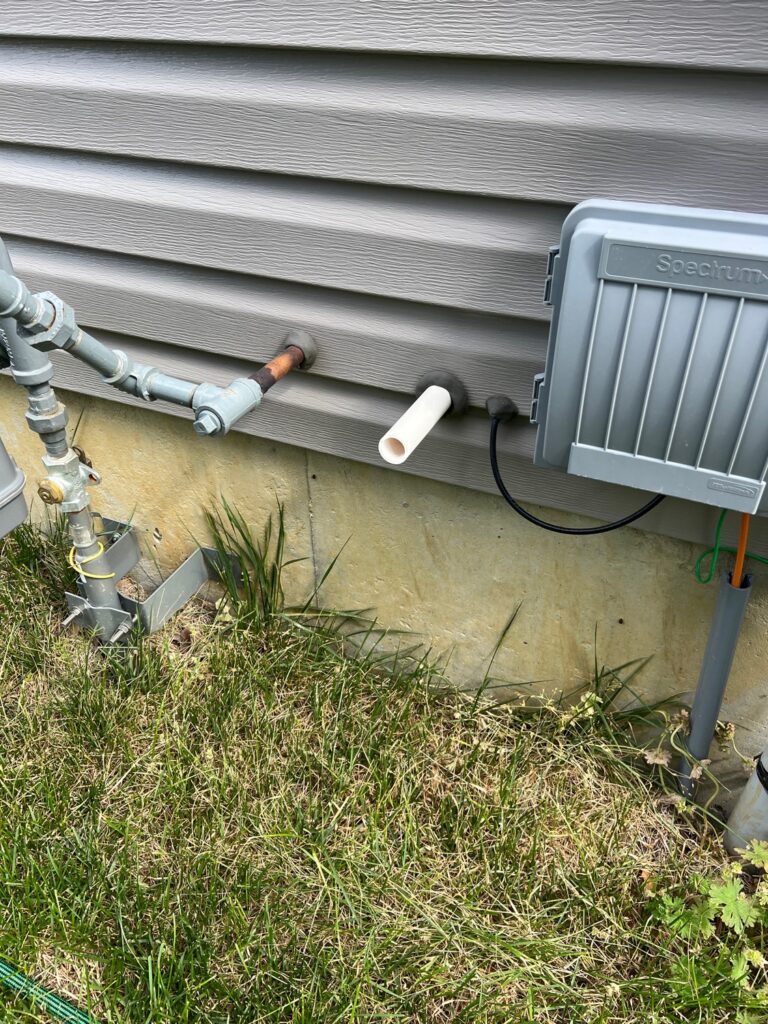
Another related issue I see a lot, mainly in Wentzville builds, is the sump pump discharge pipe diameter is too small. I have been seeing 1 inch diameter PVC pipe being used as the discharge when 1.5 inch is the required diameter for most sump pump manufacturers.
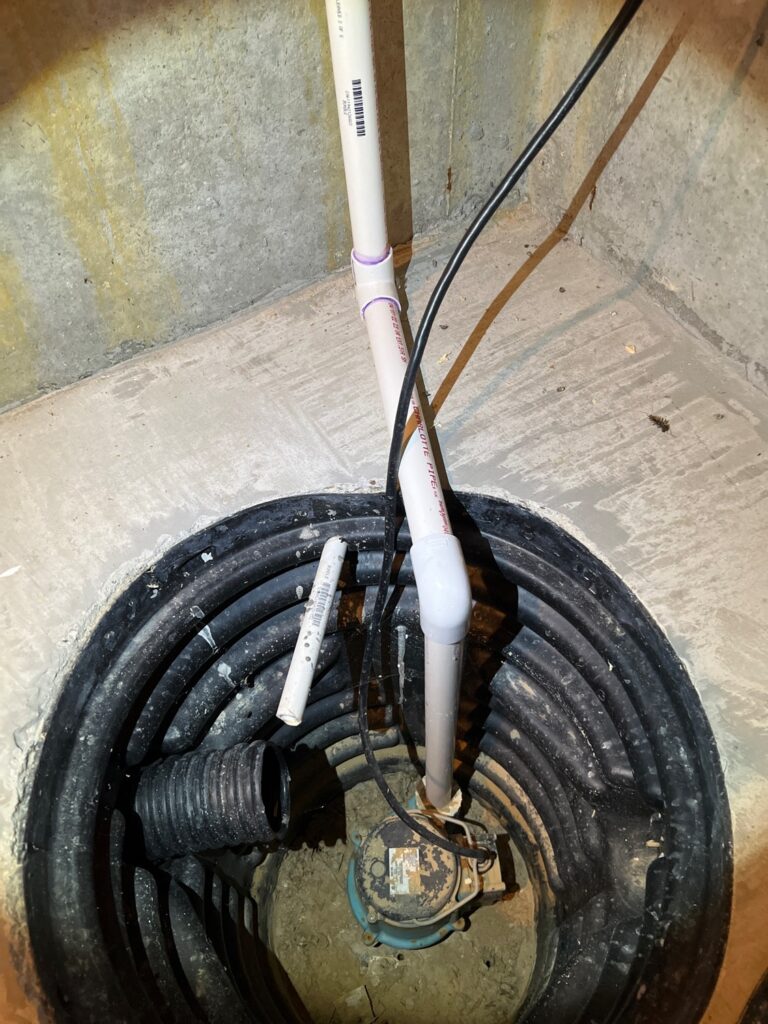
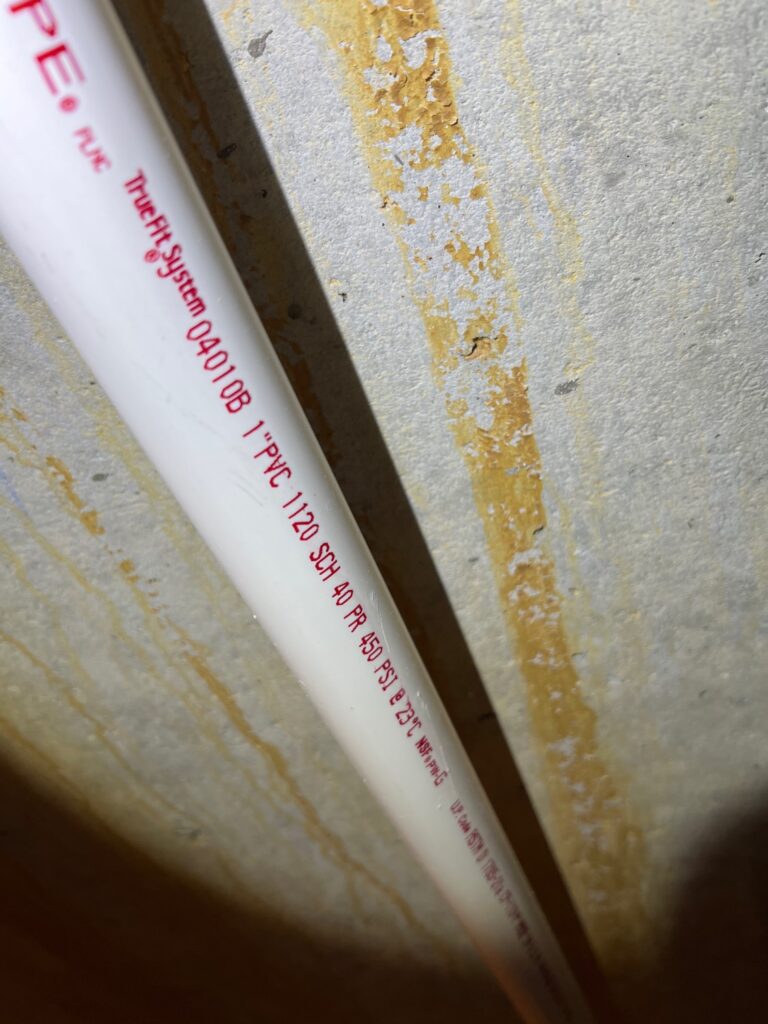
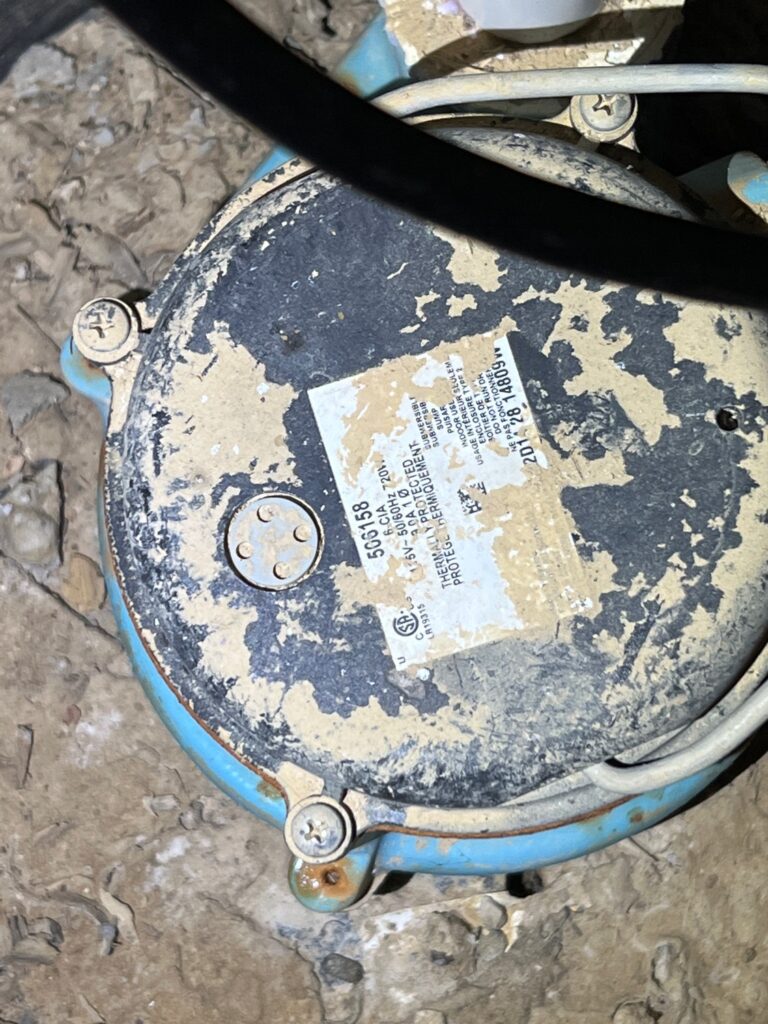
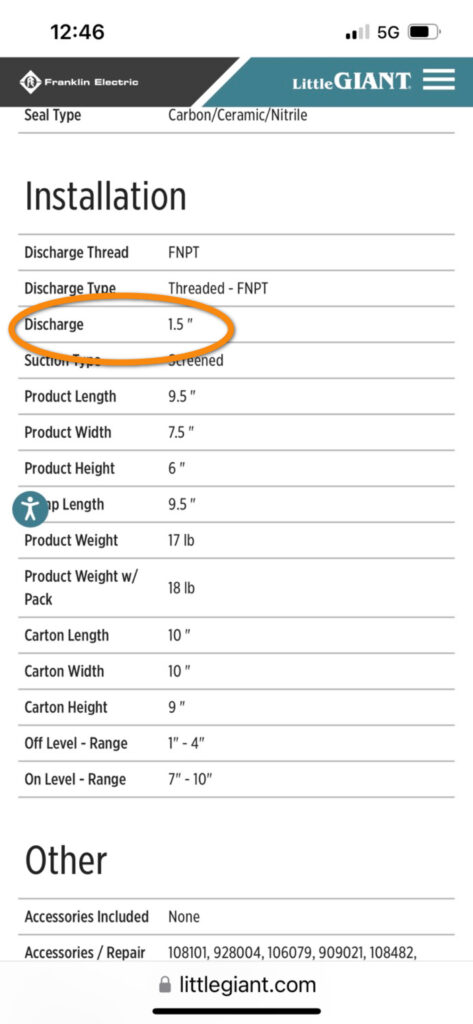
On top of that the other sump pump issues I am seeing are missing check valves and unsecured piping. There should be a check valve on the discharge to prevent water that is pumped out from re-entering the sump. The piping should also be properly secured with strapping so it isn’t banging when the pump kicks on.
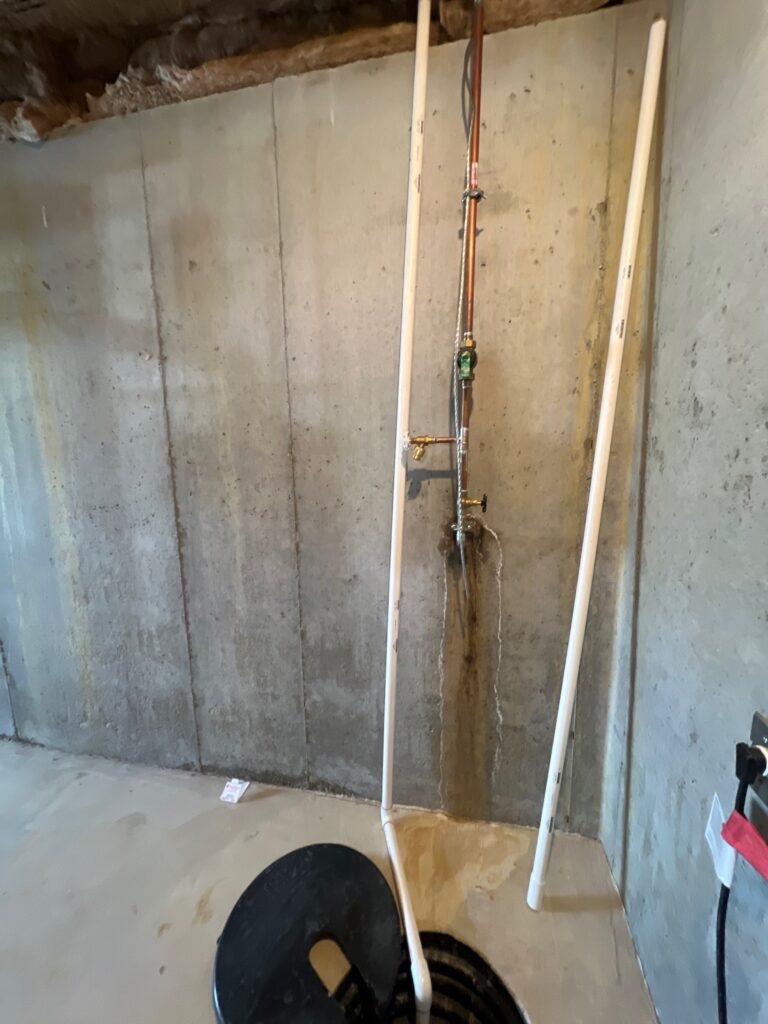
2. Exposed Nail Heads
Almost a guarantee on new construction is that the roofers didn’t put sealant on the exposed nail heads for shingles or flashing. If left exposed the nails will rust and shrink leaving a gap around the original hole drive by the nail that can allow moisture through the roof.
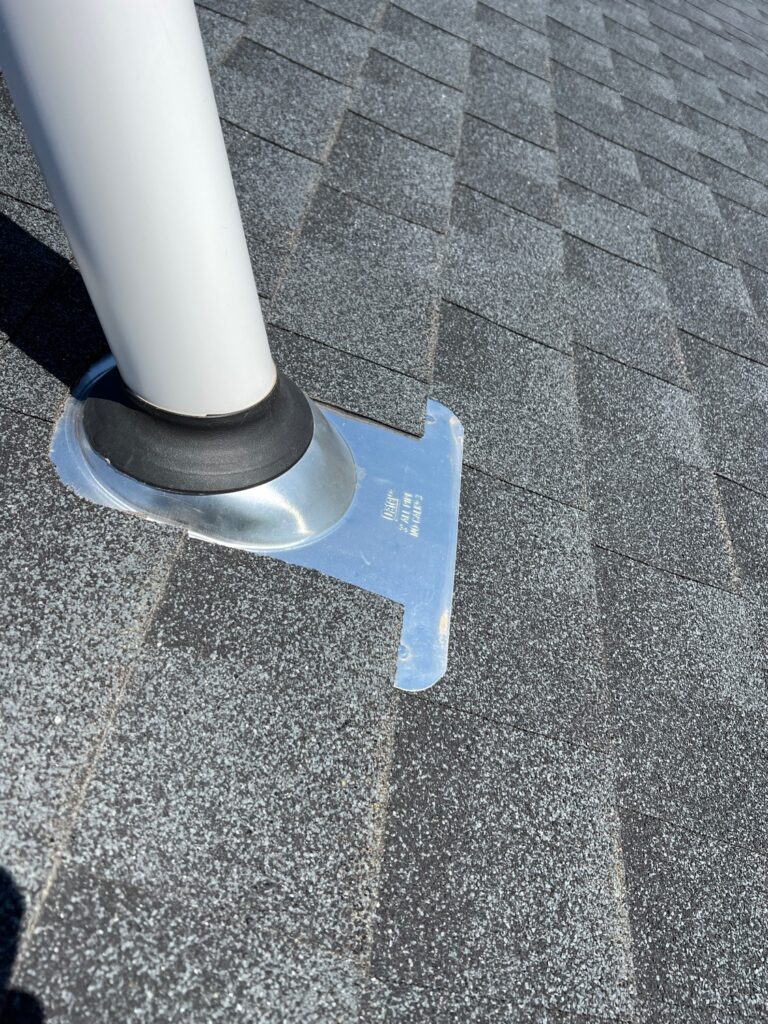
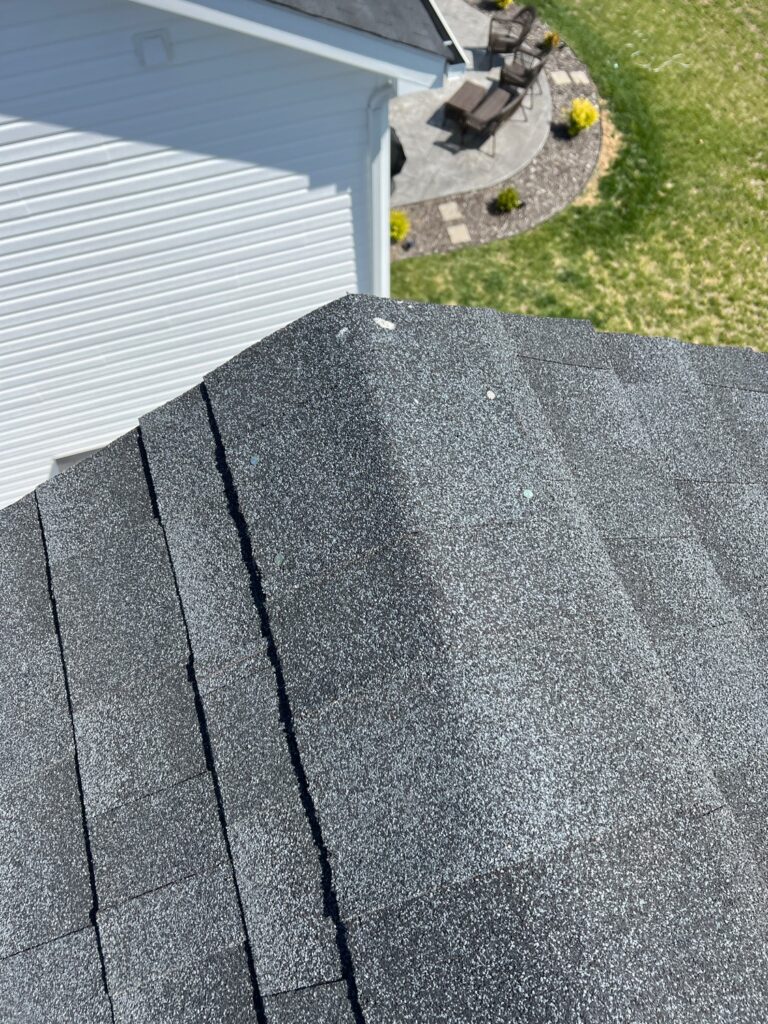
3. Missing Kick-out Flashing
I’ve seen kick-out flashing one time on a new build and about passed out from surprise. This detail is always missed and not having it can cause thousands of dollars worth of moisture damage down the road. A kick-out flashing is a small piece of flashing that is installed on sidewalls where a roof and house meet. It’s job is to essentially “kick” water out away from the structure. Below are an example of it and a picture of it missing.
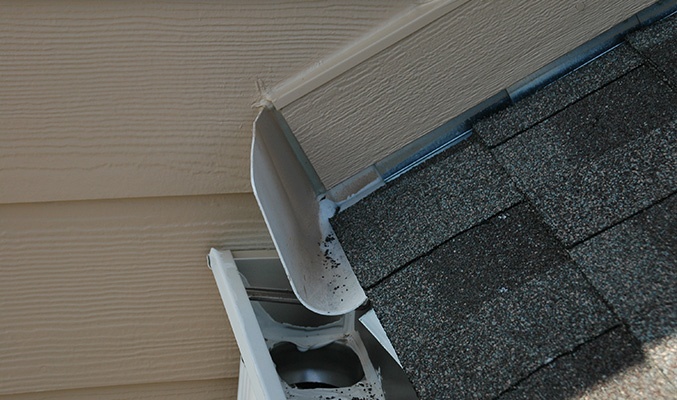
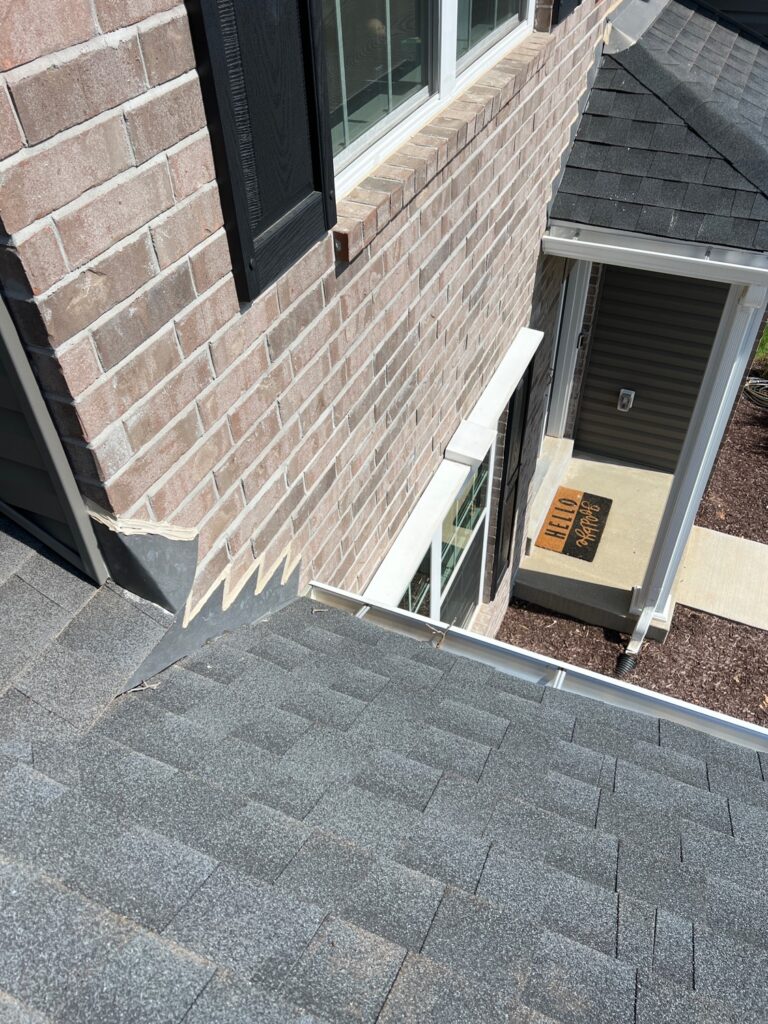
4. Gutters Installed Over Drip Edge
Gutters being installed over top of the drip edge flashing is incorrect but yet I see it all the time. What happens is the drip edge is incorrectly installed too tight against the fascia leaving no space to slide the gutter behind the drip edge. The gutter installers then come in and just screw the gutters over top of the drip edge. Why is this a problem though? Well the purpose of a drip edge flashing is to kick water out into the gutter. If the gutter is installed on top of the drip edge then water can’t be kicked out and can actually run behind the gutters missing them completely and draining next to your foundation. Below is an example of how it should be installed vs how I usually see it incorrectly installed.

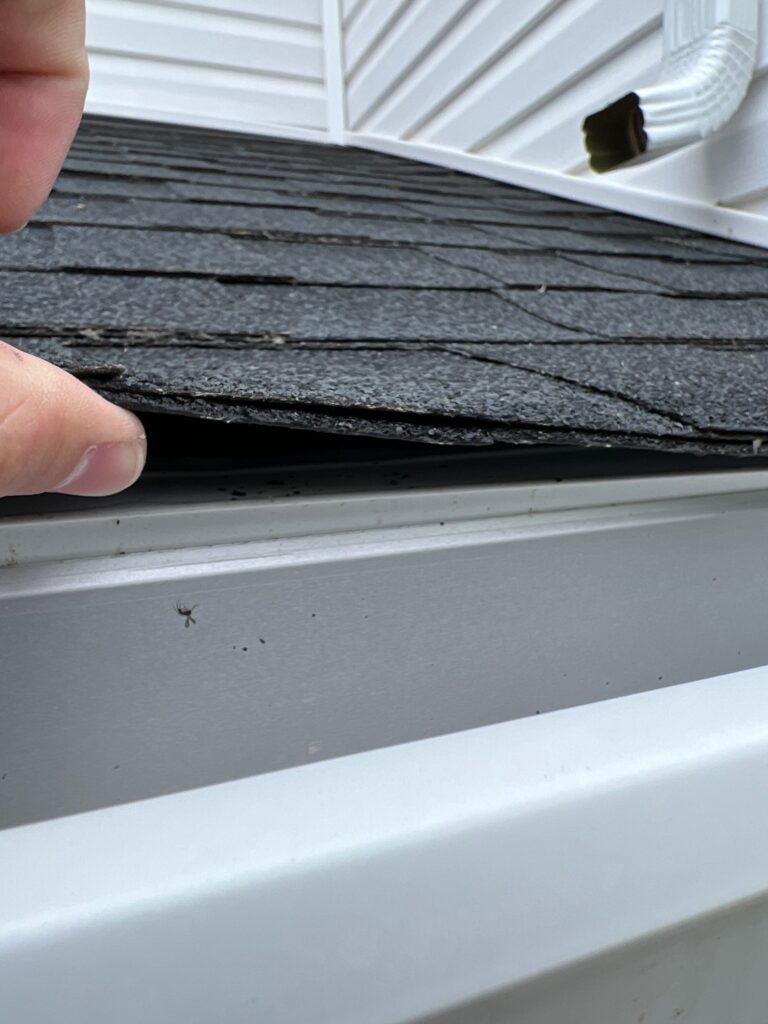
5. Missing Jack Studs
This is kind of a weird one but for some reason a common one. Homes where there is a roof over the front porch that runs along to the garage. The main beam for the porch roof connects to a header on the garage wall. The header should have jack studs underneath it but these are sometimes forgotten. The jack studs purpose is to support the header and carry load vertically to the foundation. Without the jack studs the header and beam for the roof cannot be properly supported.
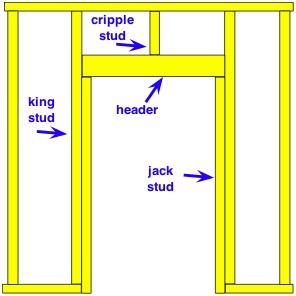
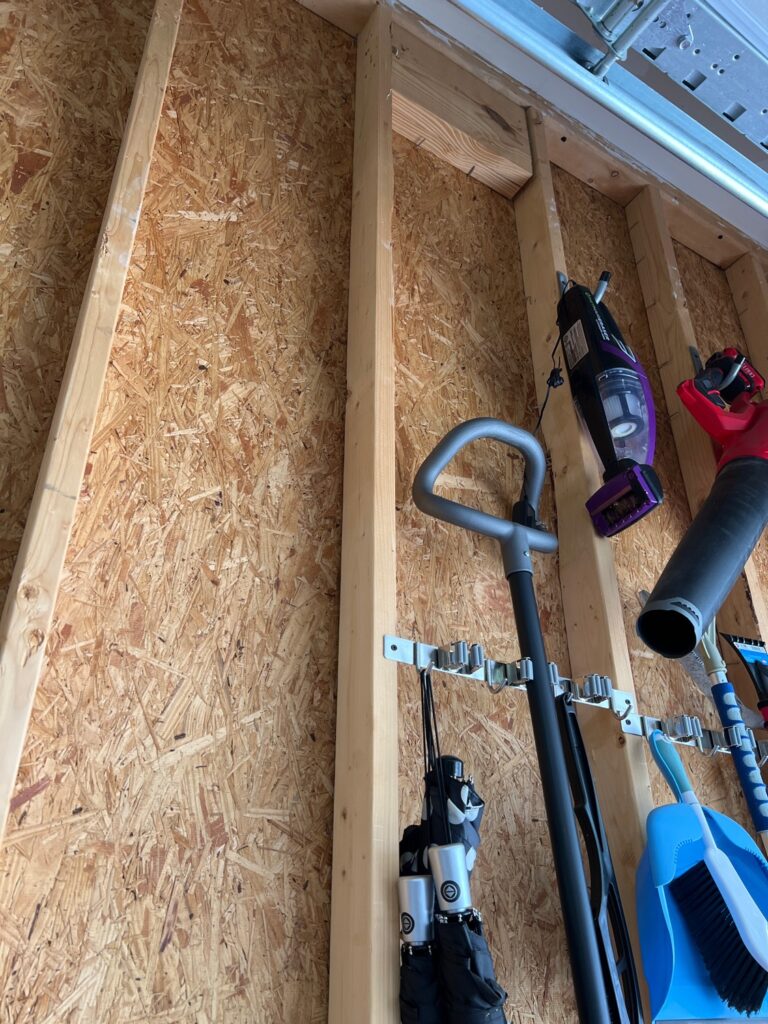
6. Foundation Cracking with Moisture Staining
Hairline cracks can turn into a big issue so don’t dismiss them. Builders like to call these cracks “typical” in a way that basically dismisses them or that tells you not to worry about them because they’re normal. While yes they are “typical” that doesn’t mean they are a non issue. I see these a lot with moisture stains present because they can allow moisture into the home. The photo below shows one of these “typical” hairline cracks with moisture staining. These need to be epoxy sealed.
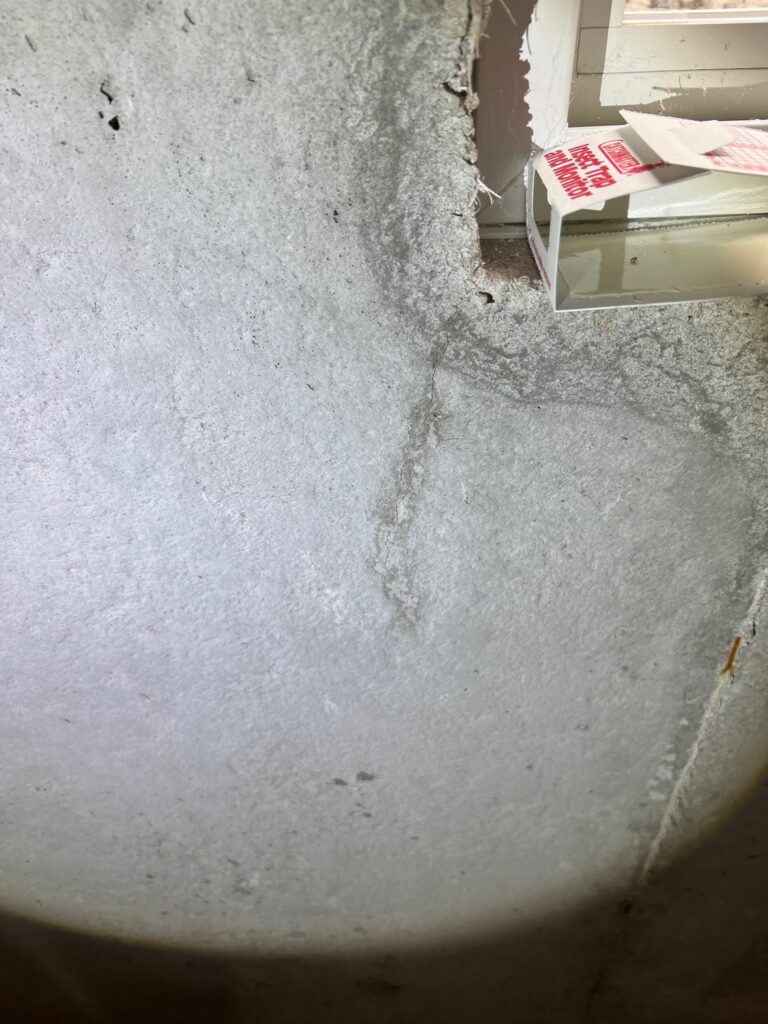
7. Insufficient Insulation
Where we are located in the U.S. is considered Zone 4 (see map below) which requires R-49 for attic/ceiling insulation, however local code municipalities thought it a good idea to reduce the requirement locally to R-38. For reference R-49 would be about 18-22 inches of loose fill fiberglass insulation where as R-38 is 14-17 inches. 99% (yes, not exaggerating) of new homes do not even meet the local minimum of R-38. See below pictures for reference
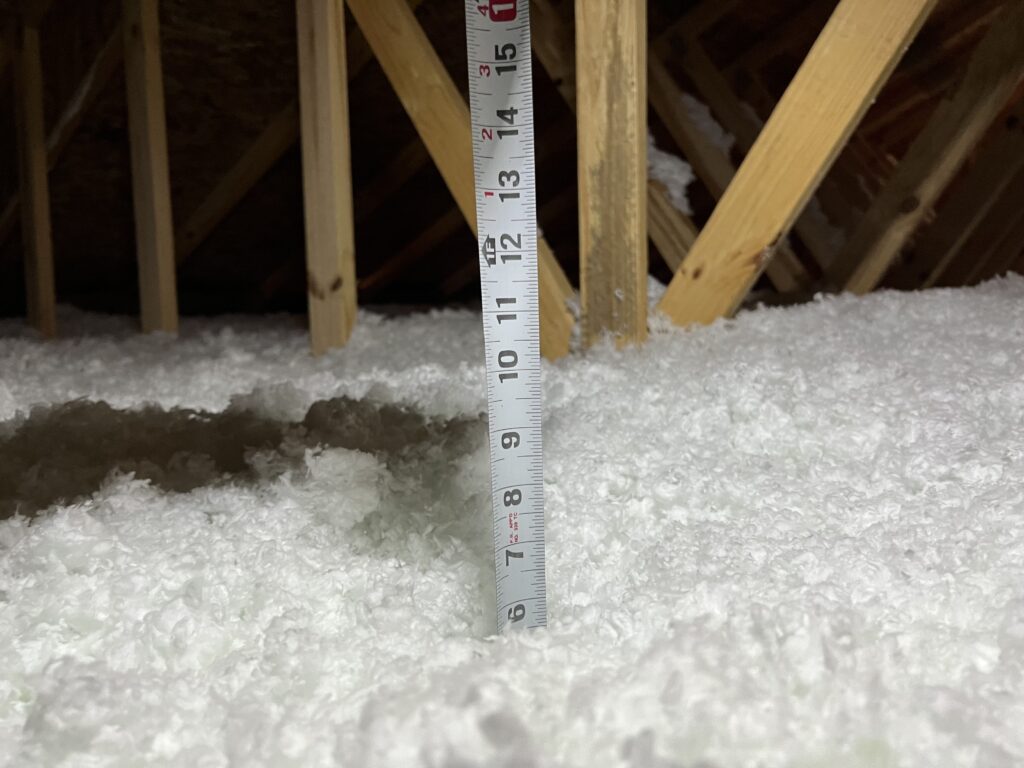
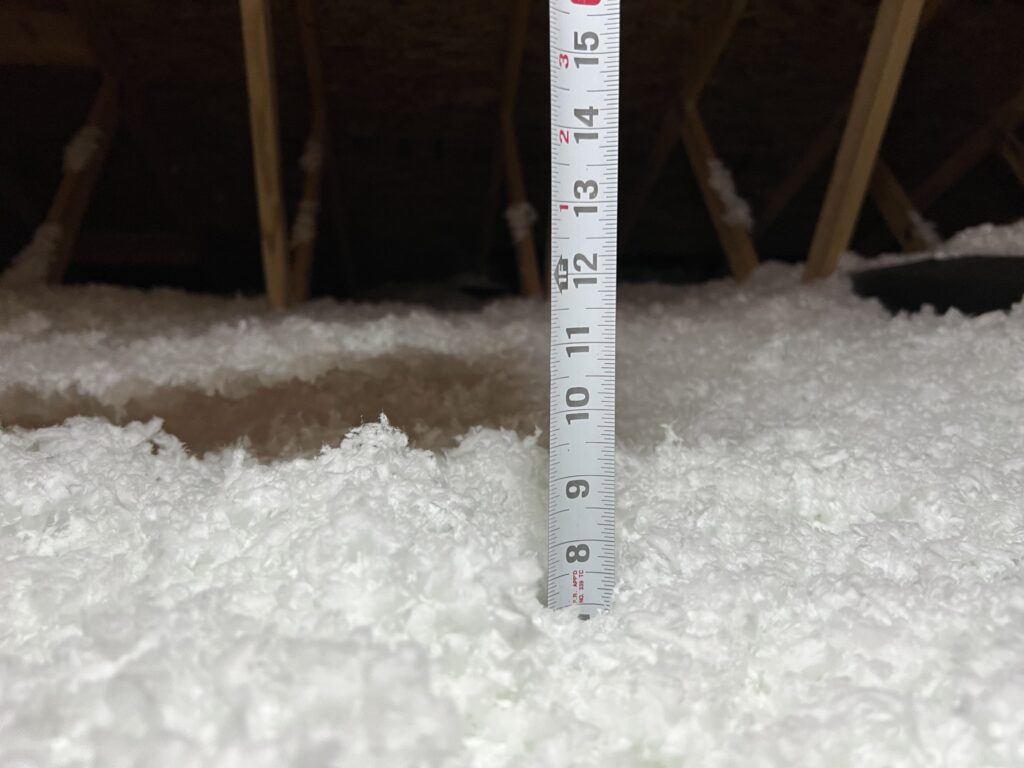
8. Fiber Cement/James Hardie Siding Installation Issues
Nobody around here knows how to properly install fiber cement siding. There are many details that are missed with this siding, most of those details are flashing related. Below are some illustrations from James Hardie on how to properly flash different penetrations and then I included pictures of how local builders do it (or don’t do it).
Hose bibs:
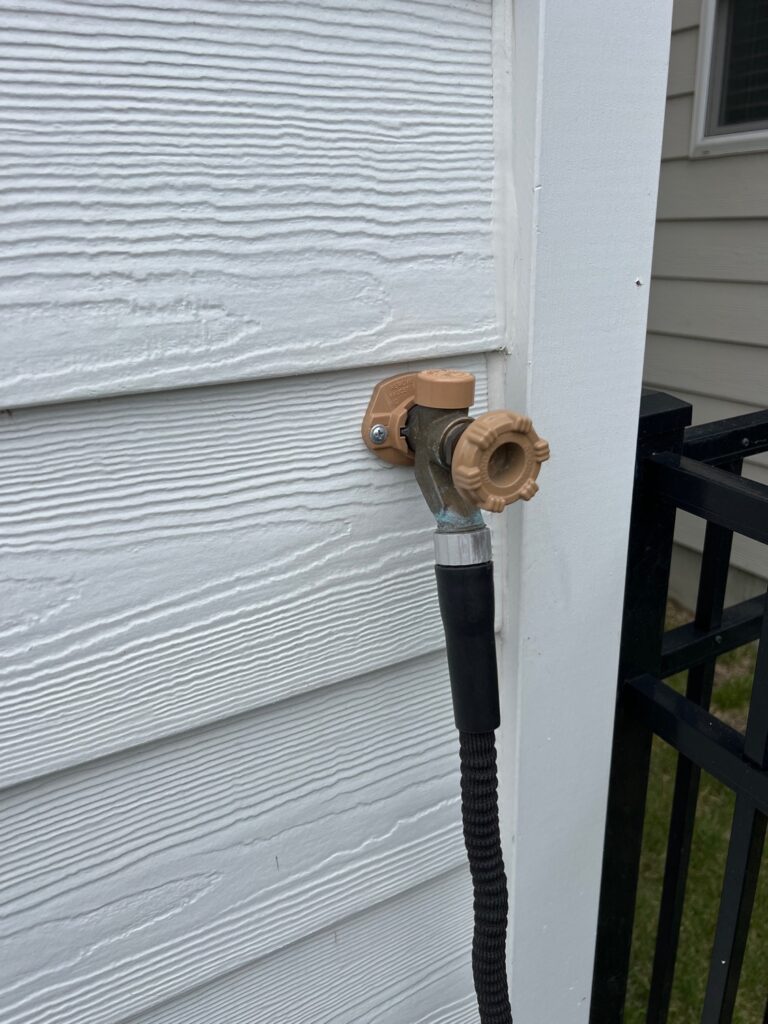
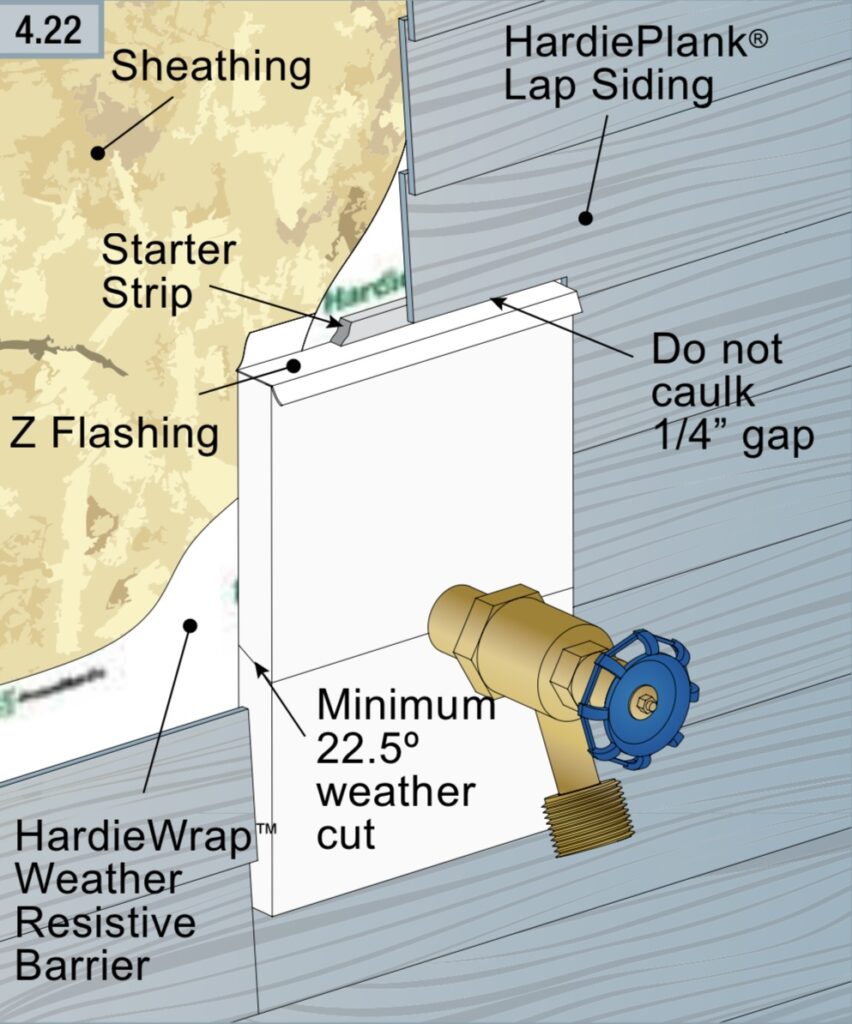
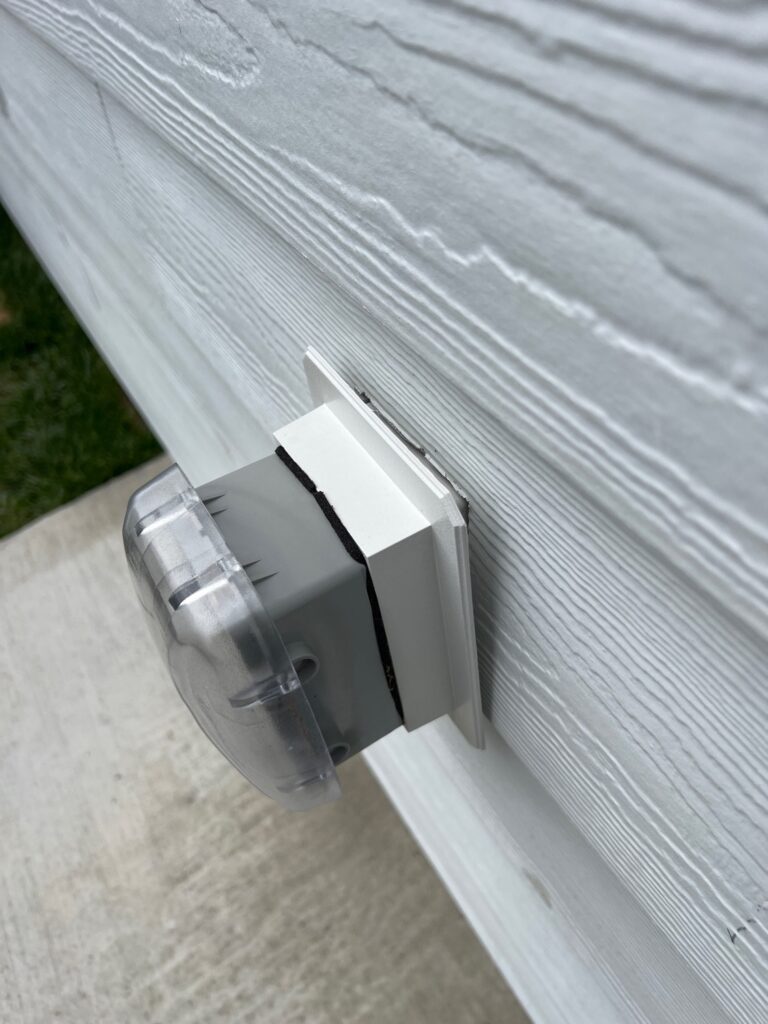
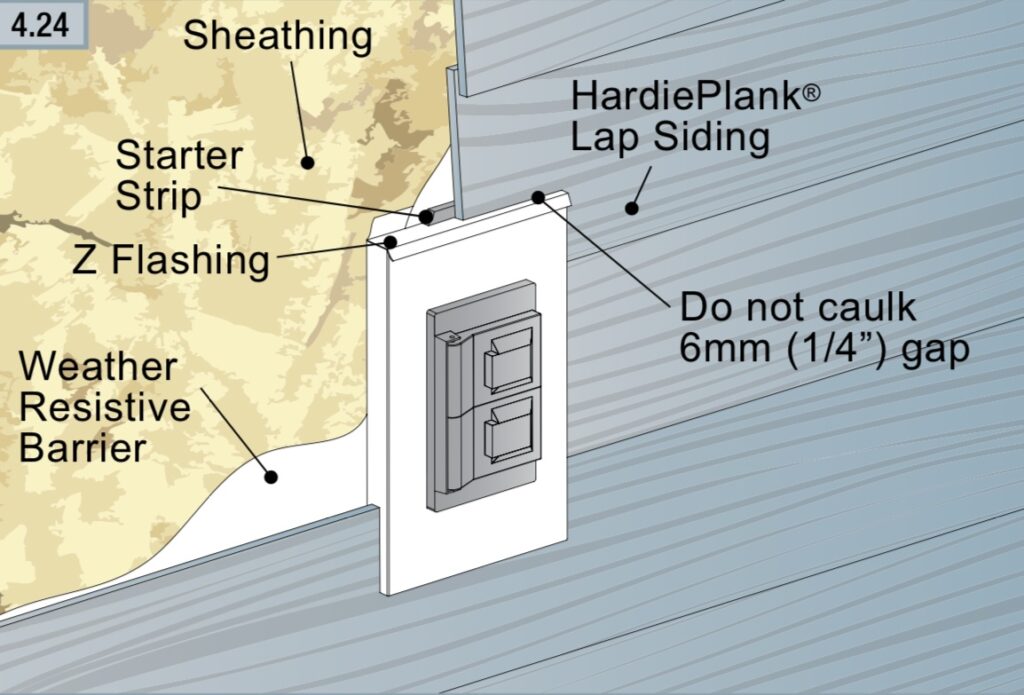
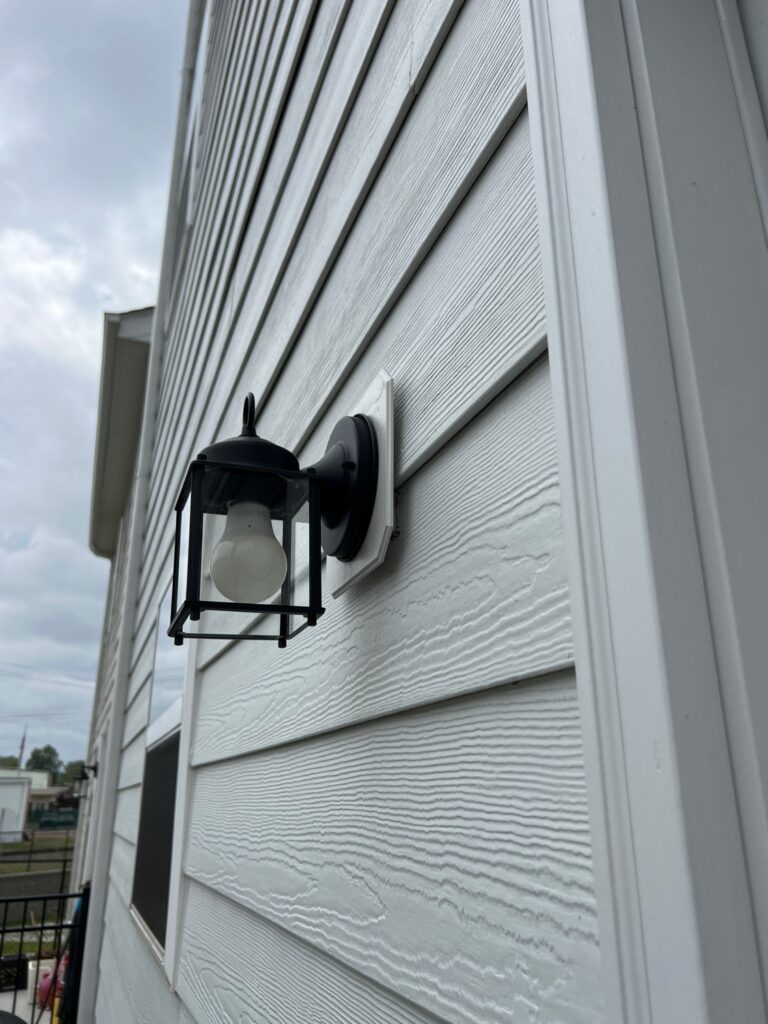
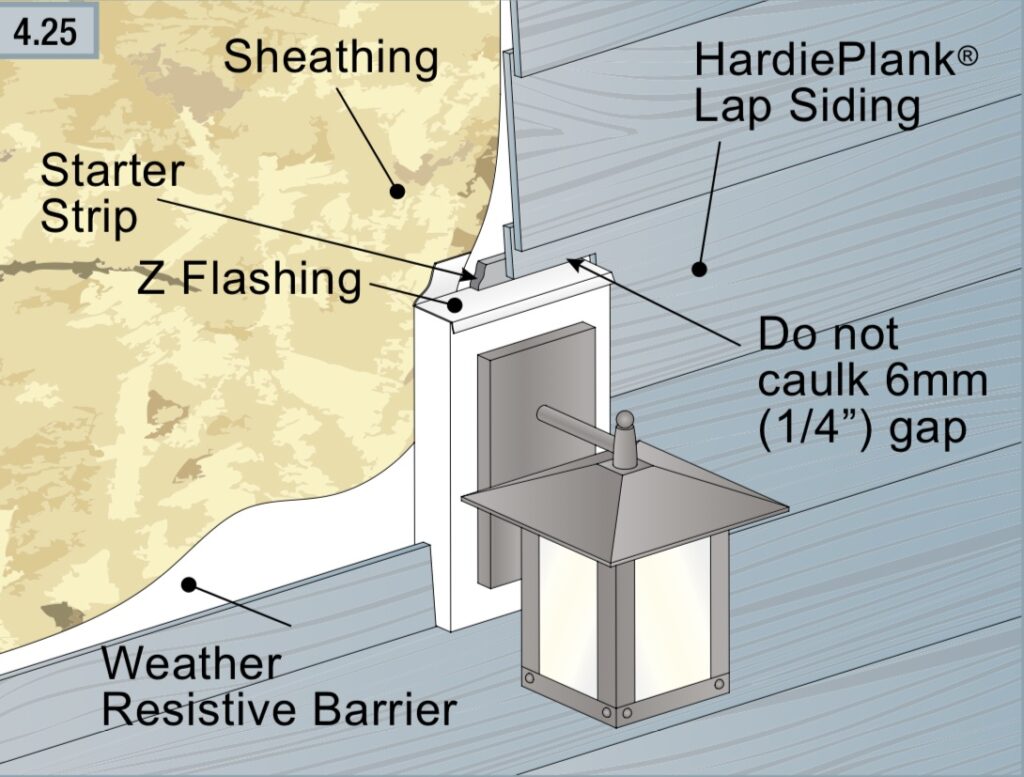
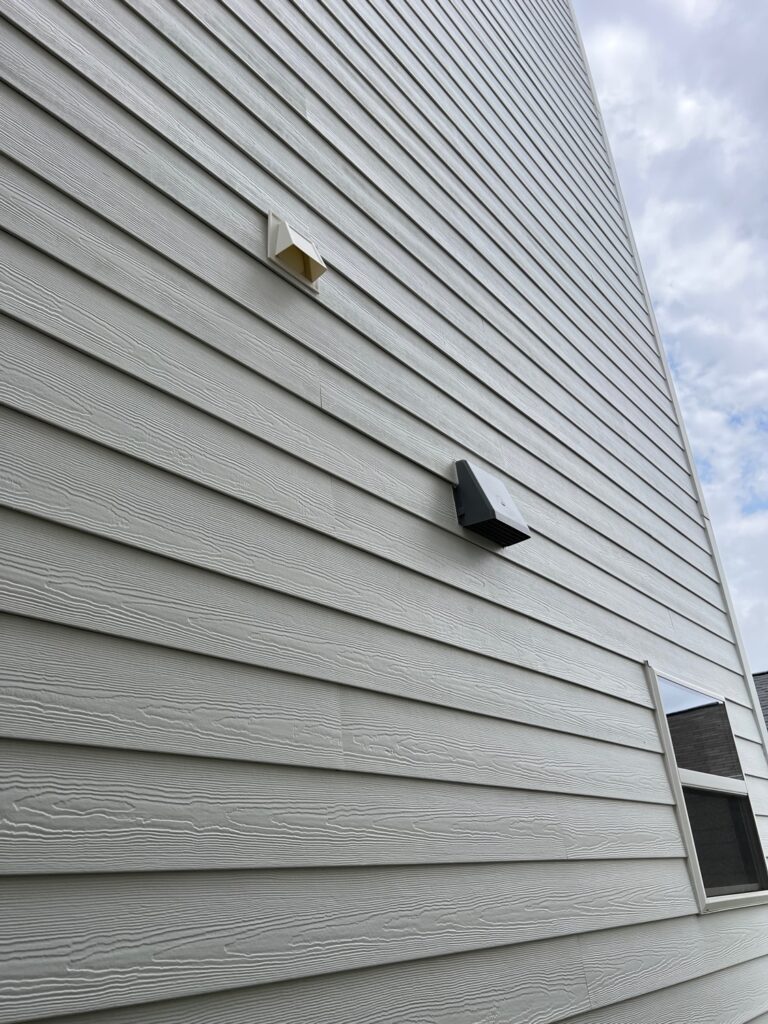
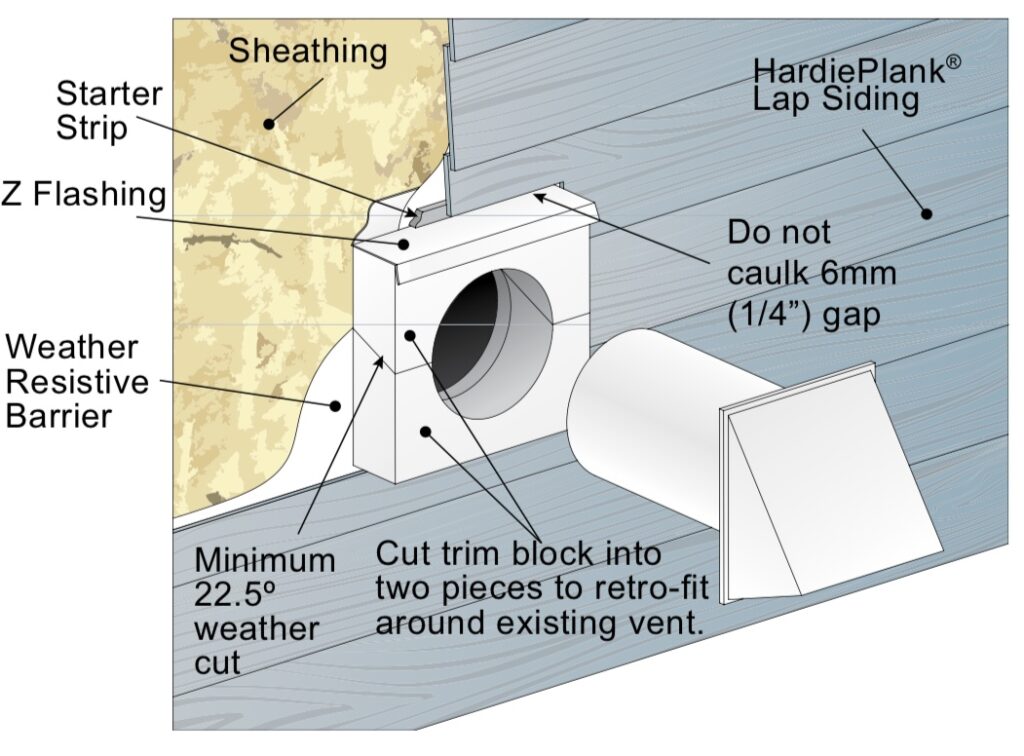
9. Multi-wire Branch Circuits Missing Handle Ties
If he house is wired using multi-wired branch circuits, like many in the area are, the two hots that share a neutral need handle ties to tie them together. A multi-wire branch circuit means that two hot wires are sharing a neutral wire and ground wire. The two hot wires run to two different breakers (usually a tandem breaker) and those breakers need to have handle ties to disconnect the circuits simultaneously.
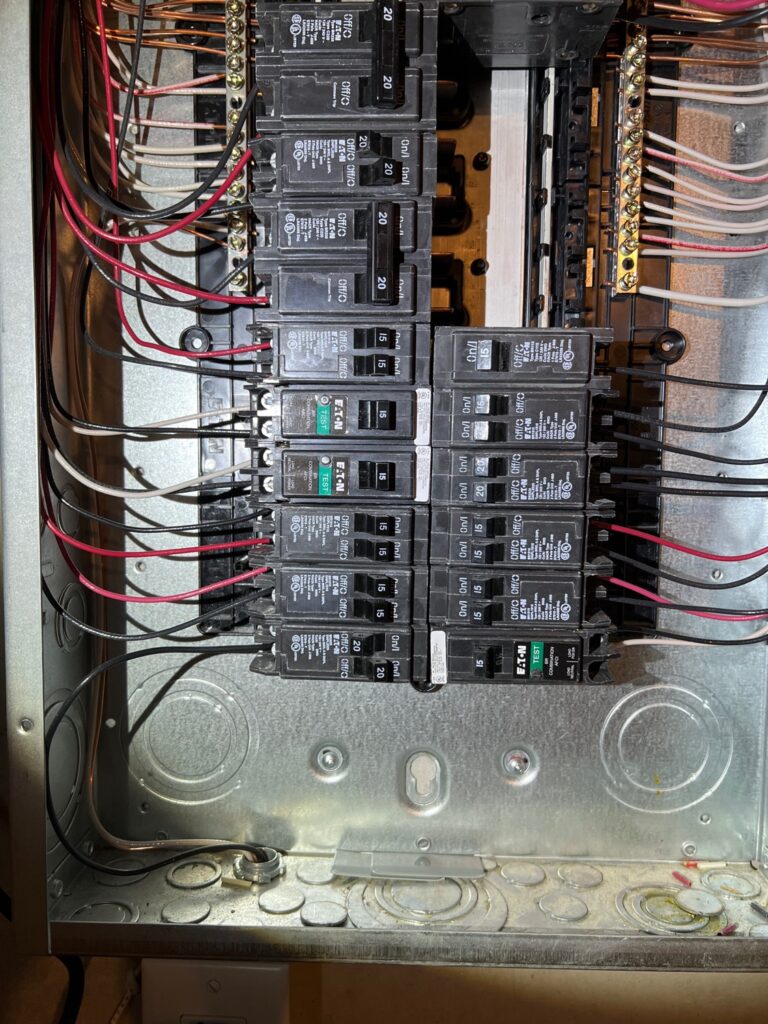
10. Dryer Exhaust Lint Trap
I just recently started seeing this one. Builders have been putting in lint traps or clean outs as they call them. The bad part about this is that they aren’t explaining to the client what it is. This is going to trap lint but that lint will need to be emptied regularly. If you don’t empty it blockages can occur and then you have fires.
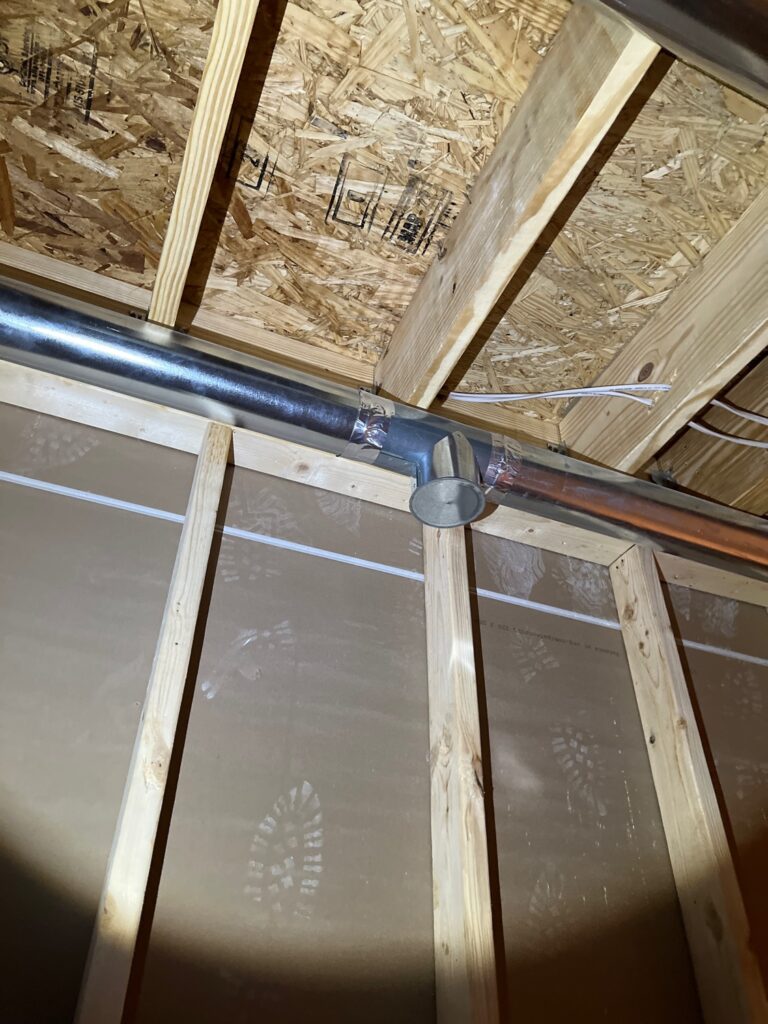
11. Loose Receptacles
This one is self explanatory but I see it a lot. When I plug my tester into a receptacle I can wiggle the actual receptacle around.
12. Expansion Tank Not Supported
The expansion tank on the water heater needs to be support by something other than the water supply lines it is attached to. I had a new construction customer come home the week after moving in to a flooded basement because the weight of the tank put so much stress on the water line that the water line busted. A support underneath going down to the water heater or strapping above connecting to a floor joist will work just fine.
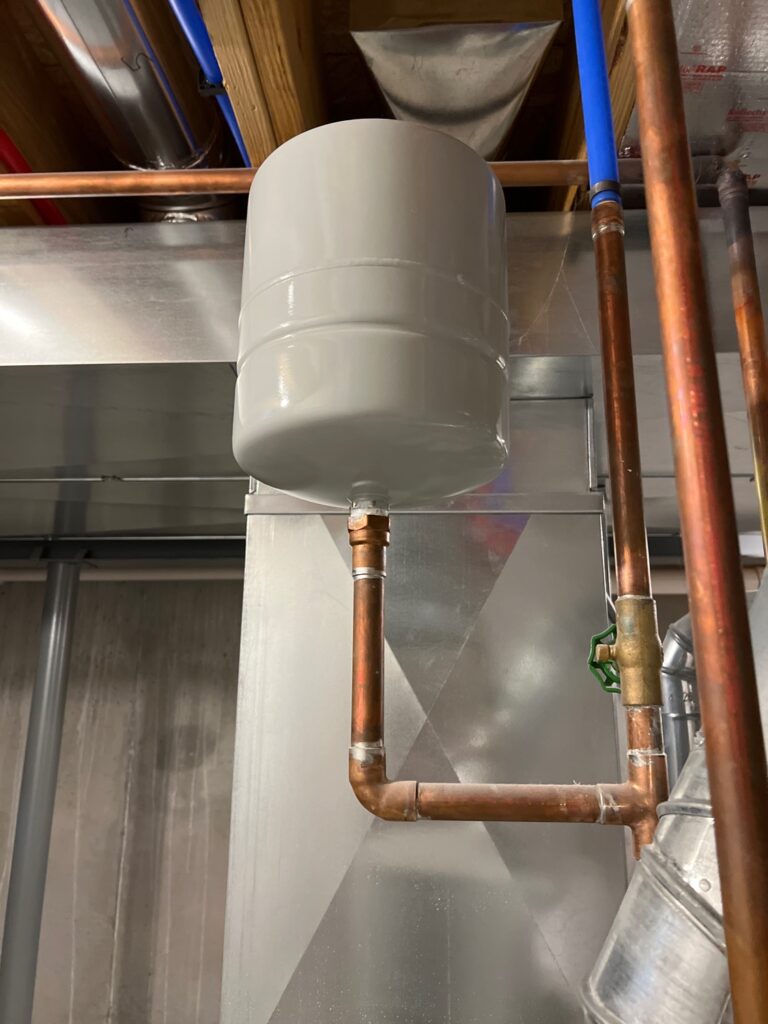
13. Exhausts Terminating on the Roof
Bathroom, kitchen, and dryer exhausts should to terminate through a side wall of the home, not the roof! Unfortunately though there are no codes or rules that prevent builders from running these to the roof. In our area we get snow. Snow sits on roofs. Exhausts blow hot/warm air, hot/warm air melts the snow at the exhaust termination point. Water runs down and gets dammed by the snow. Ice dam is created. Water backs up and causes a roof leak. Roof leak causes damage. All bad.
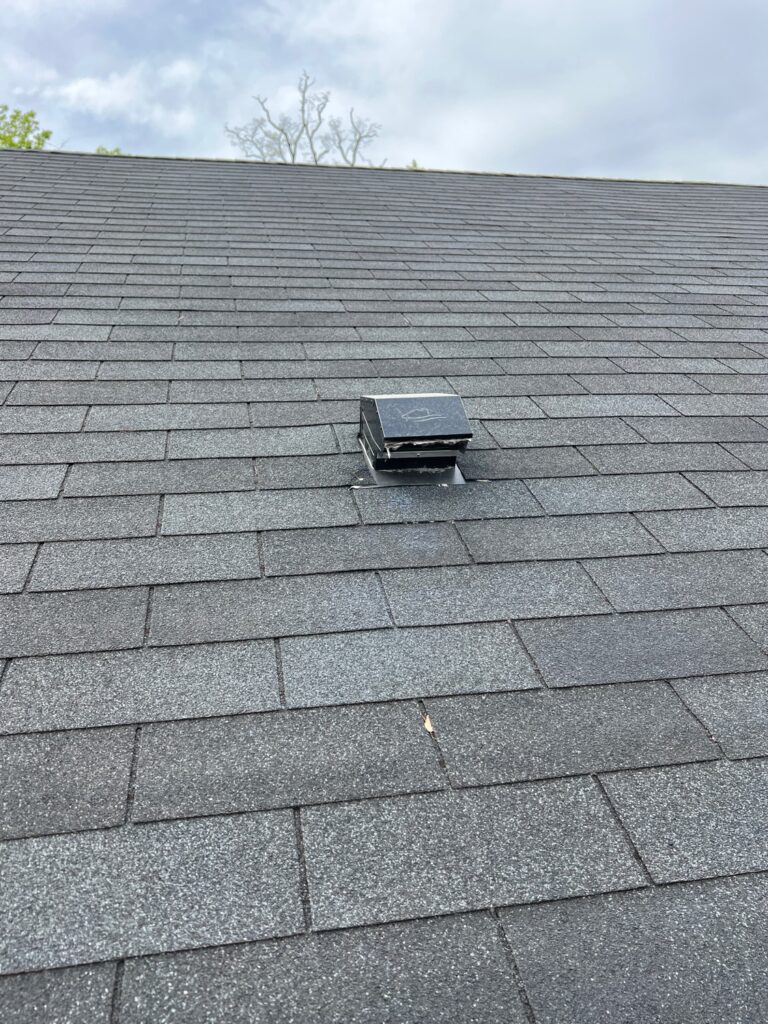
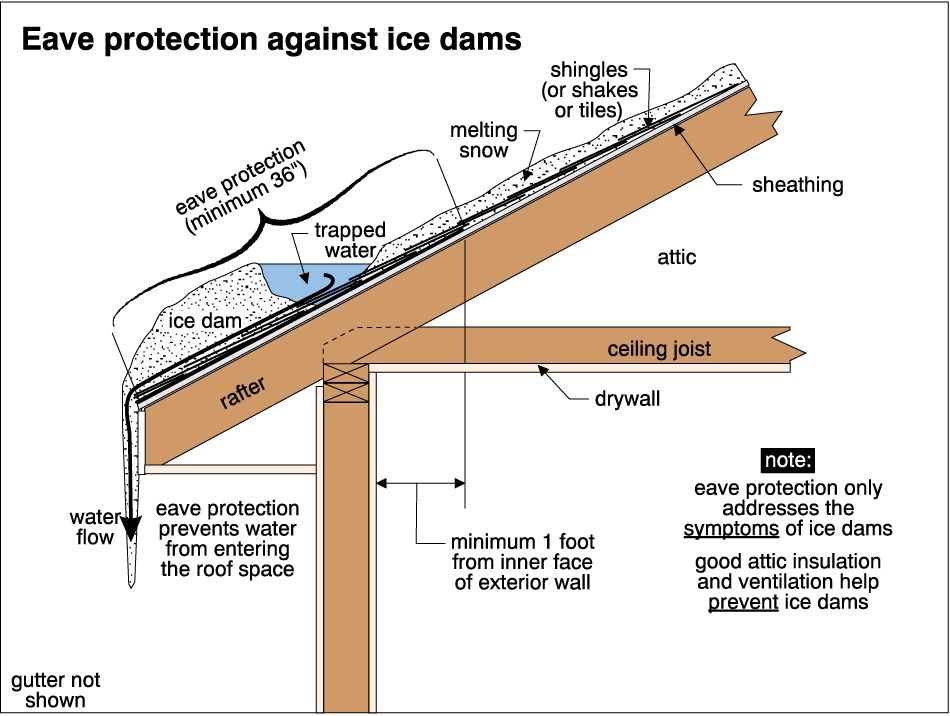
14. Gutters Terminating on Roof Covering
Extremely common issue with 2 story homes is the gutter installer will just run the downspout from the second story roof directly onto the shingles of the first story. This can cause premature wear of the shingles where the downspout is terminating. GAF states: “Any damage to the shingles attributable to granule loss or erosion of the fiberglass asphalt shingle due to gutters/downspouts from upper roofs draining on lower roofs is not GAF’s responsibility under the terms of our Limited Warranty.”.
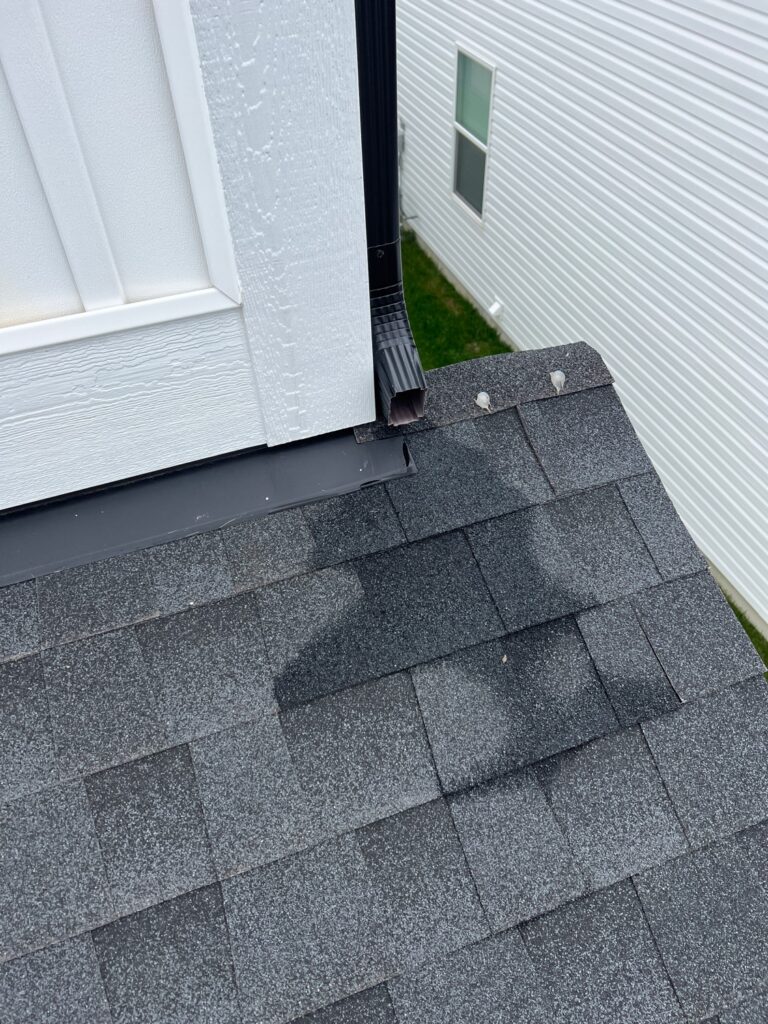
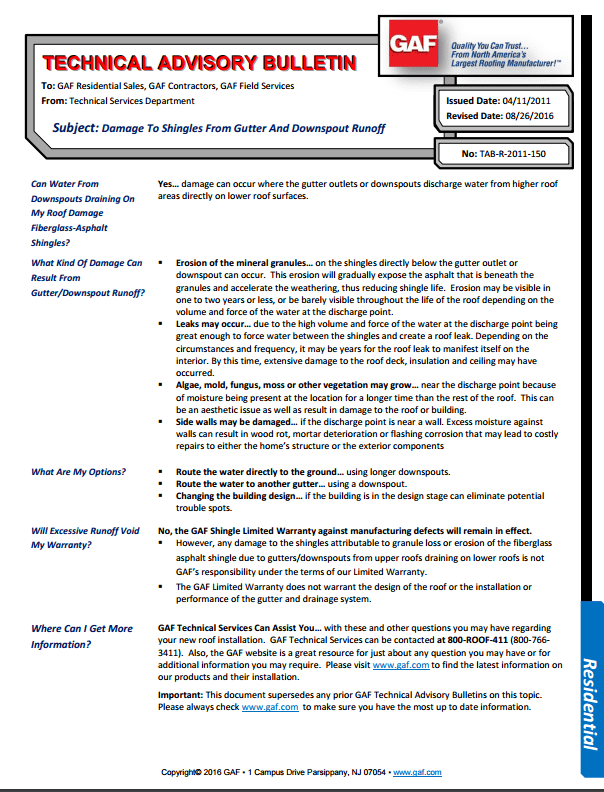
15. Improper Ventilation of the Roof
The builder vent roofs using a soffit and gable vent combination. No ridge vent or high mount box vents. Soffit vents are an intake venting, they require a ridge vent or high mount roof vent for the stack effect and proper air flow to work and vent the attic space. Gable vents are a cross wind ventilation type that really don’t work well based unless wind is present and blowing in the direction of your gable vent. Combining these two types doesn’t make much sense to me. I recommend the gable vents be closed and a ridge vent or high mount roof vents be added, this in my opinion would be the best option for venting.
