Worst New Construction Deck Ever
I had the pleasure of inspecting a new construction build recently. The deck was one of the worst new deck builds I’ve ever inspected and it somehow managed to pass city inspection (I found that out later). I wanted to go over exactly what was wrong with this deck by listing out the issues and going into explanation of why these things are issues.
The potential buyer I inspected it for talked with 4 different engineers and they all said this deck was a big issue, a couple of them even said it was a complete tear down and rebuild situation.
I consider decks, and inspecting them, to be my forte. I never sought out to make deck inspections my forte but after reading many books on decks and taking many classes I became somewhat of an enthusiast. Anyway, let’s dive into this deck and the many issues it had.
Ledger Board Improperly Attached to the House
I was baffled by this. Attaching a ledger to a house properly is deck 101, yet this builder (or builder’s contractor) didn’t even get close to doing this properly. The ledger board was improperly attached to the house using nails (yikes). Nails are not allowed by themselves or sufficient as they have no lateral hold or grip. It is required that through bolts or lag/ledger screws be used as they are larger and are capable of supporting more weight over a regular nail or screw. The first two photos below show the ledger and not a single lag screw or through bolt is on it. The third photo shows what it should look like.
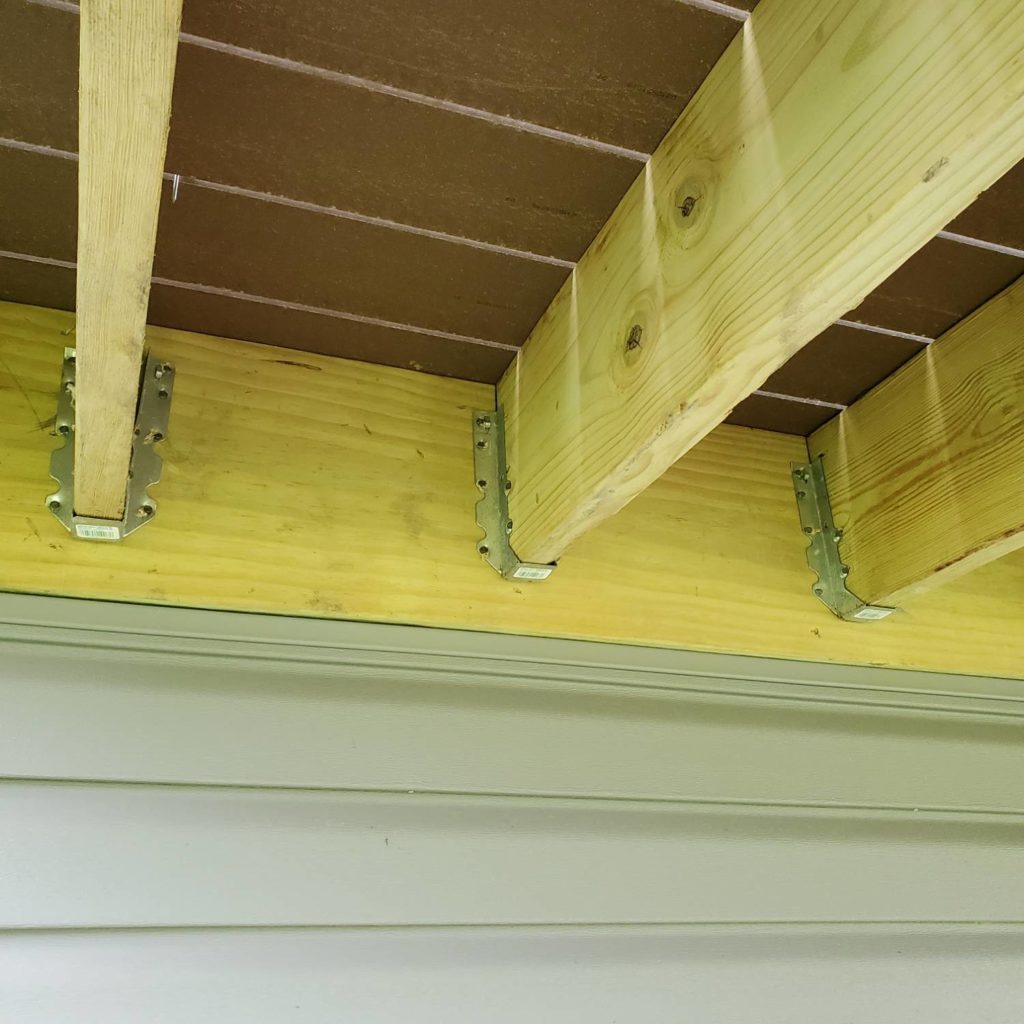


Support Posts Not Secured to Footings
Here is another “wow are you kidding me?!?” error. This can also be added to deck 101 as the first thing you learn about building decks. The main support posts for the deck were not even secured to the footings. Not only that but the support posts were not even center over the footing, they were half way off the footing! The deck could potentially lift off the ground without properly secured posts to the footings. That would be bad news. The first two images are of the supports not attached to the footings and hanging off the footings. The last image is how the posts should be attached to the footings.
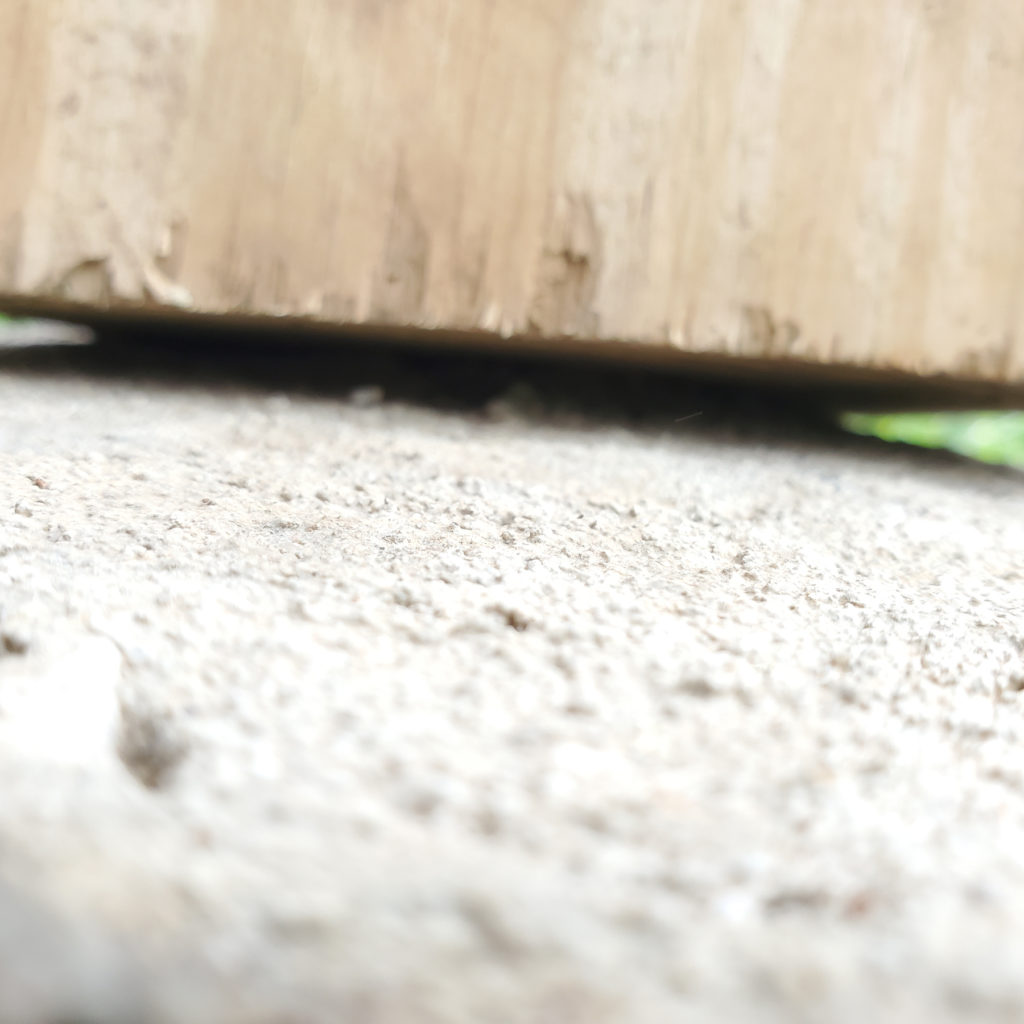
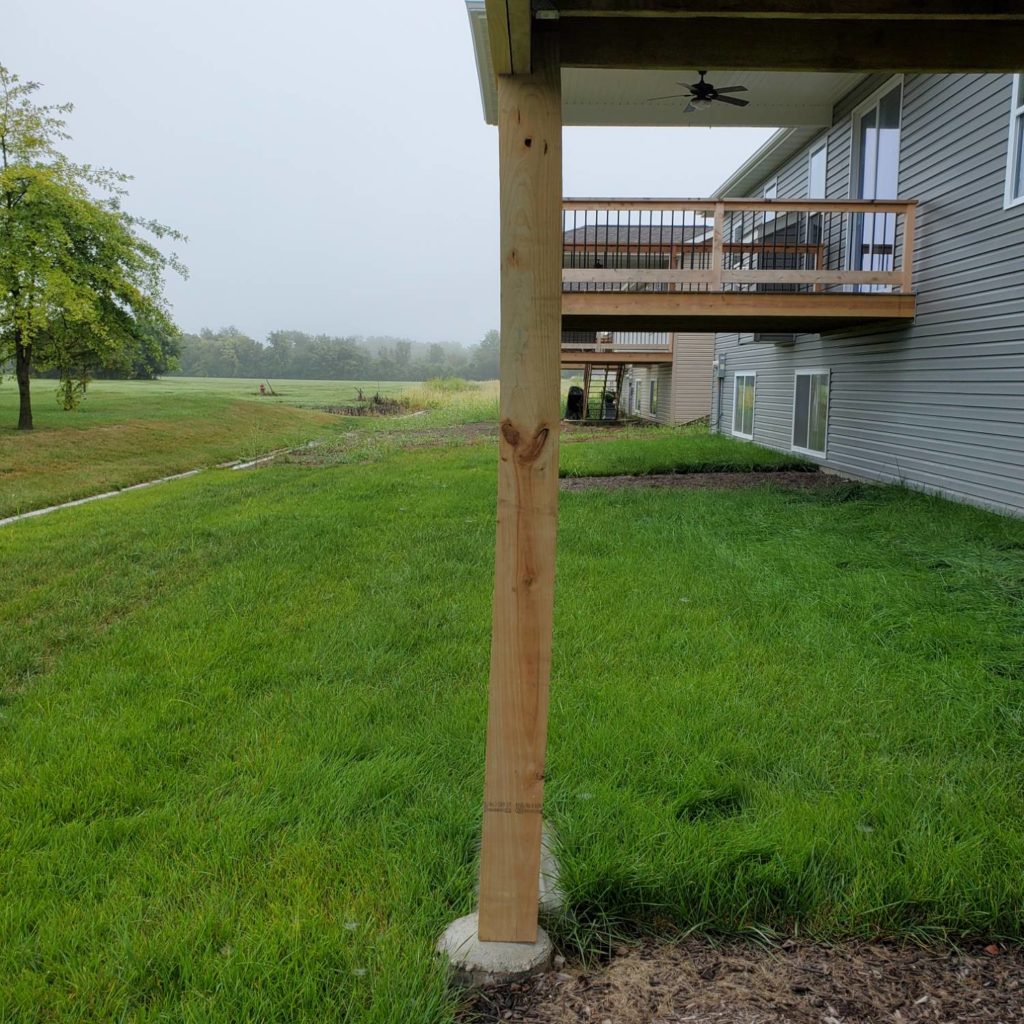
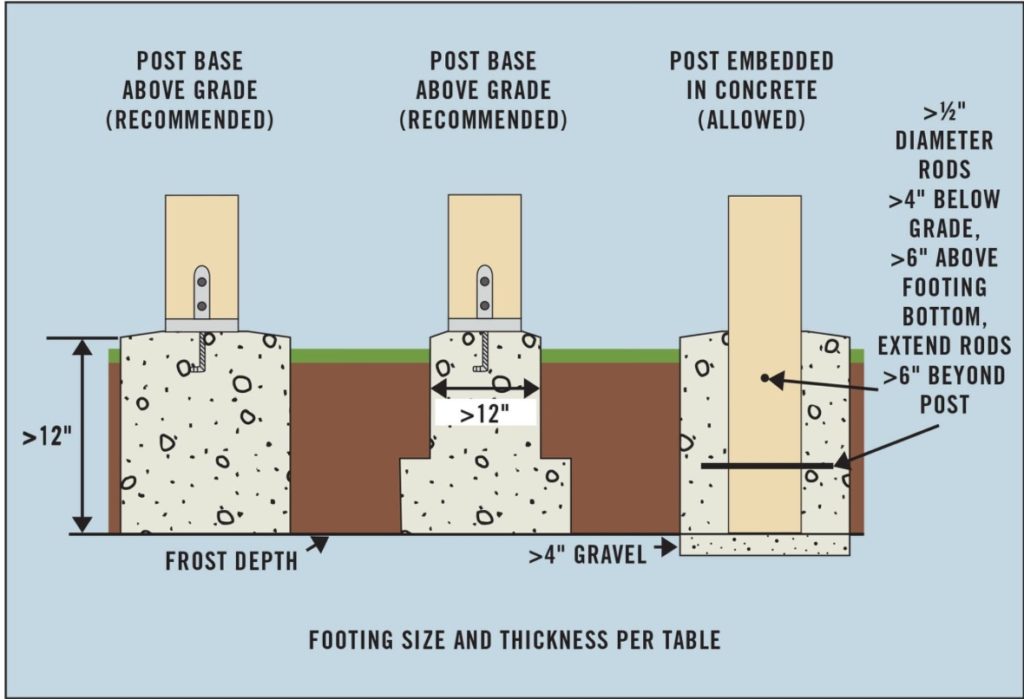
Bent Support
This one is pretty self explanatory. The support post was bent substantially. It was mentioned that this could have been done on purpose because they were so far off with the footings. They used a bent post to try and get it to line up with the footing because they poured the footing in the wrong place. Goodness.

Support Columns Improperly Fastened to Beams
The support column to beam connections were improper. On this deck it was being held together with just deck screws. It should have 1/2″ lag screws or through bolts with washers going through the beam and through the column on the opposite side to properly secure the connection. The first two images show the connections. The last image shows how to should be connected.
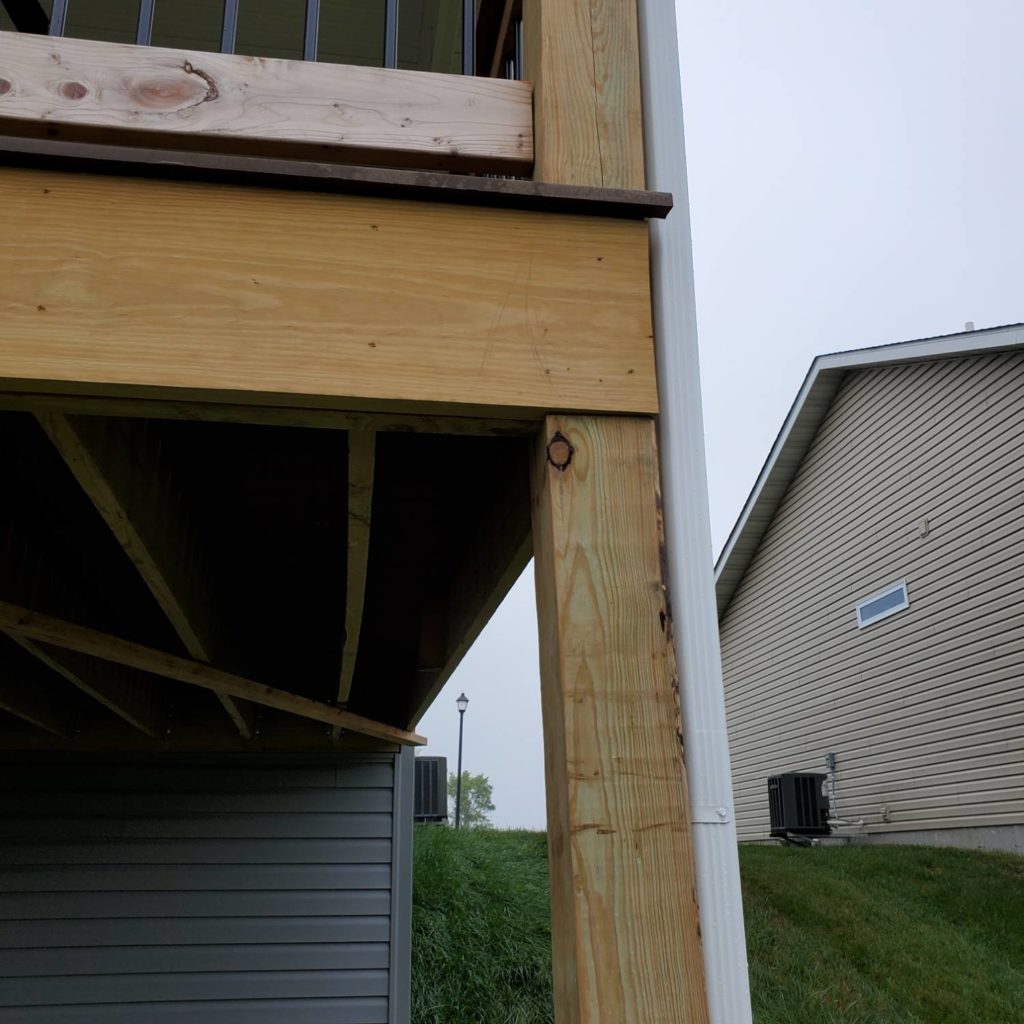
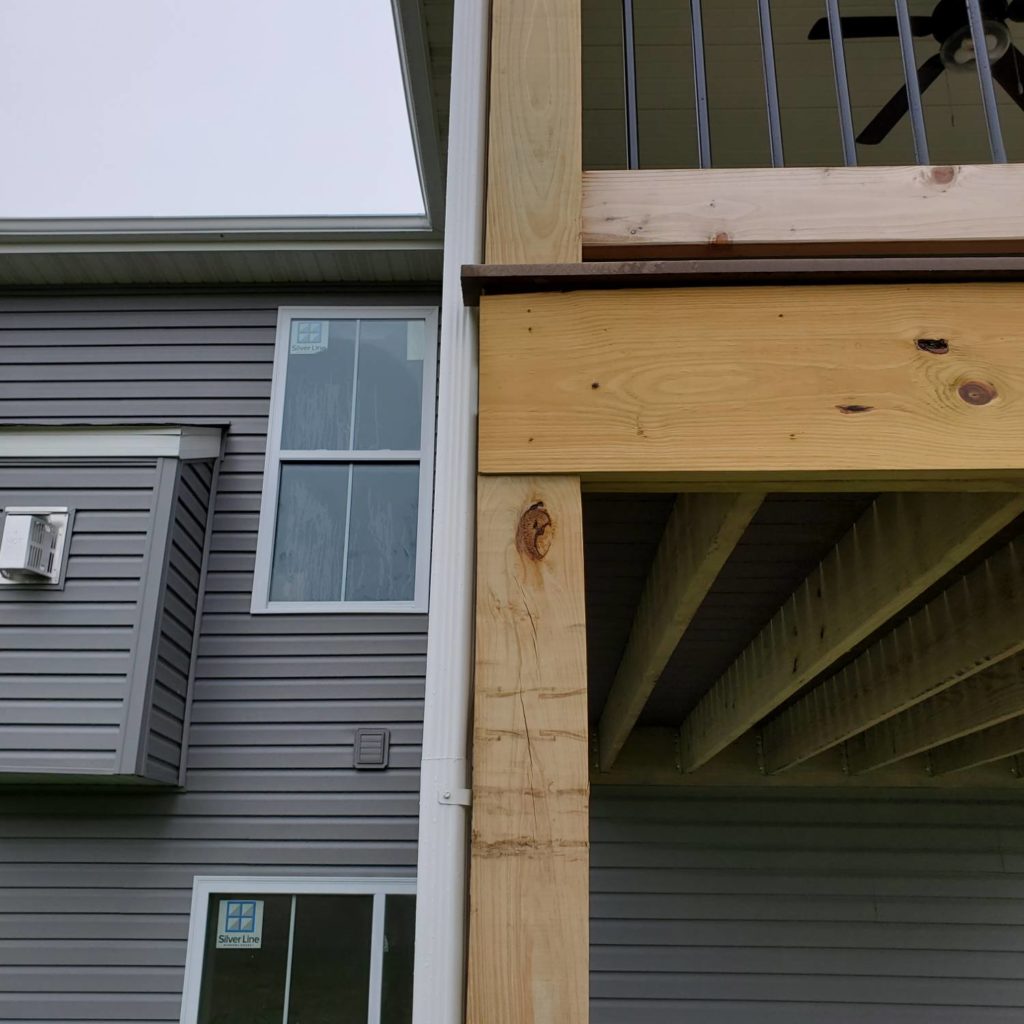
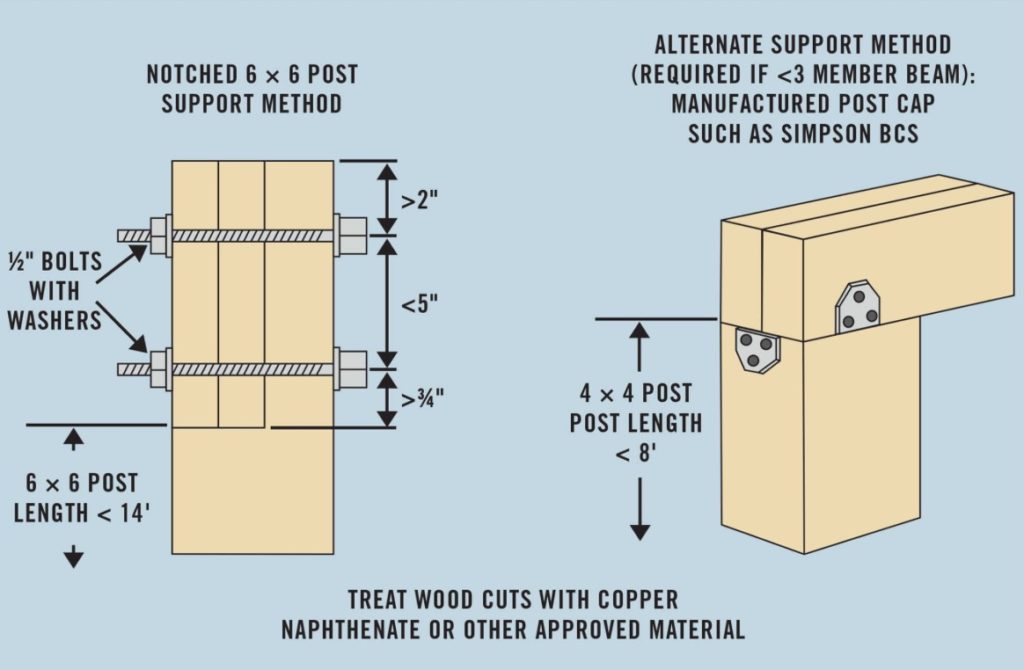
Guard Posts Notched
The guard posts supporting the guard on this deck were notched. Notching guard posts weakens them. You take a 4×4 post and notch 1/4 or 1/2 of it off then the point of using a 4×4 is gone because you have a 2×4 now. Notching guard posts creates a weak spot that can fail causing a guard rail to collapse.
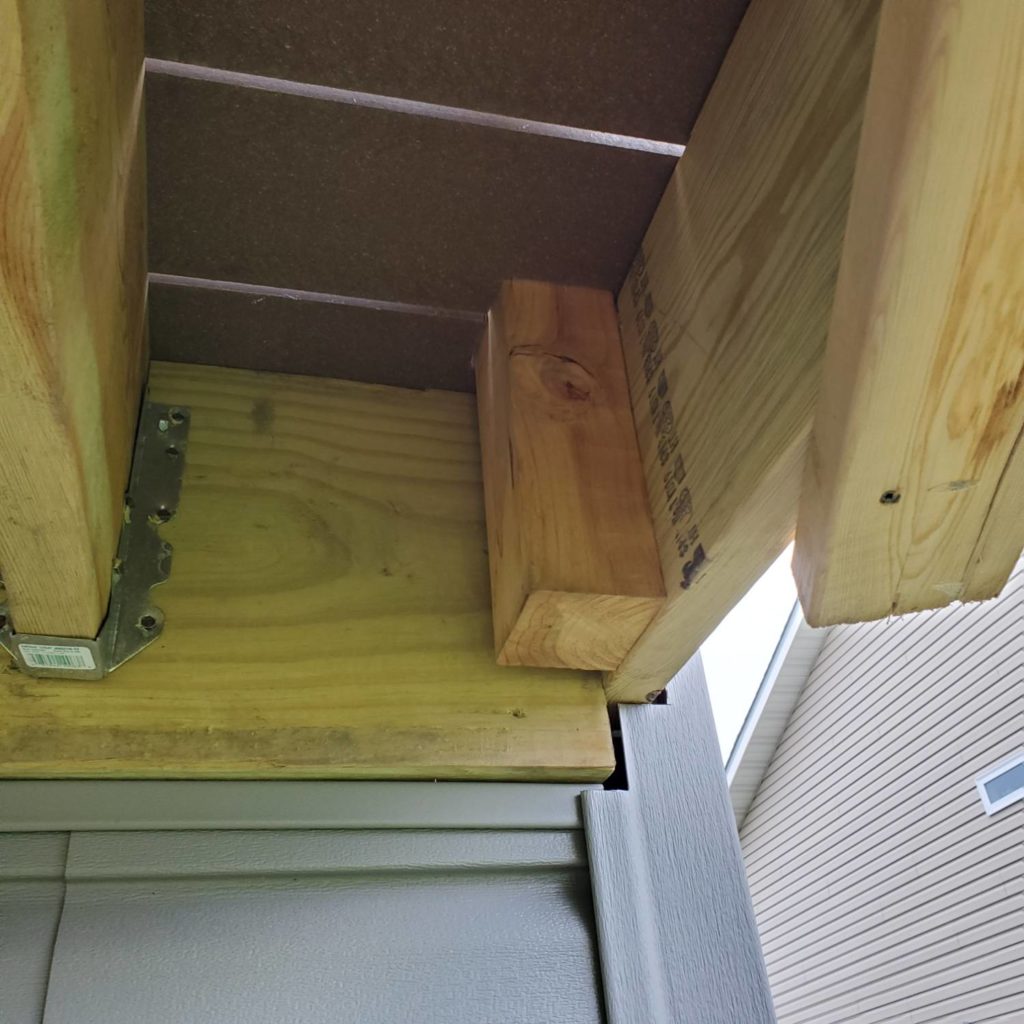
Guard Support Posts Improperly Fastened
The guard posts were not only notched but they were improperly fastened to the deck. They should be fastened using lag screws or through bolts with washers. The first photo shows how they were fastened on this deck, with regular screws. The second photo shows how they should be fastened.
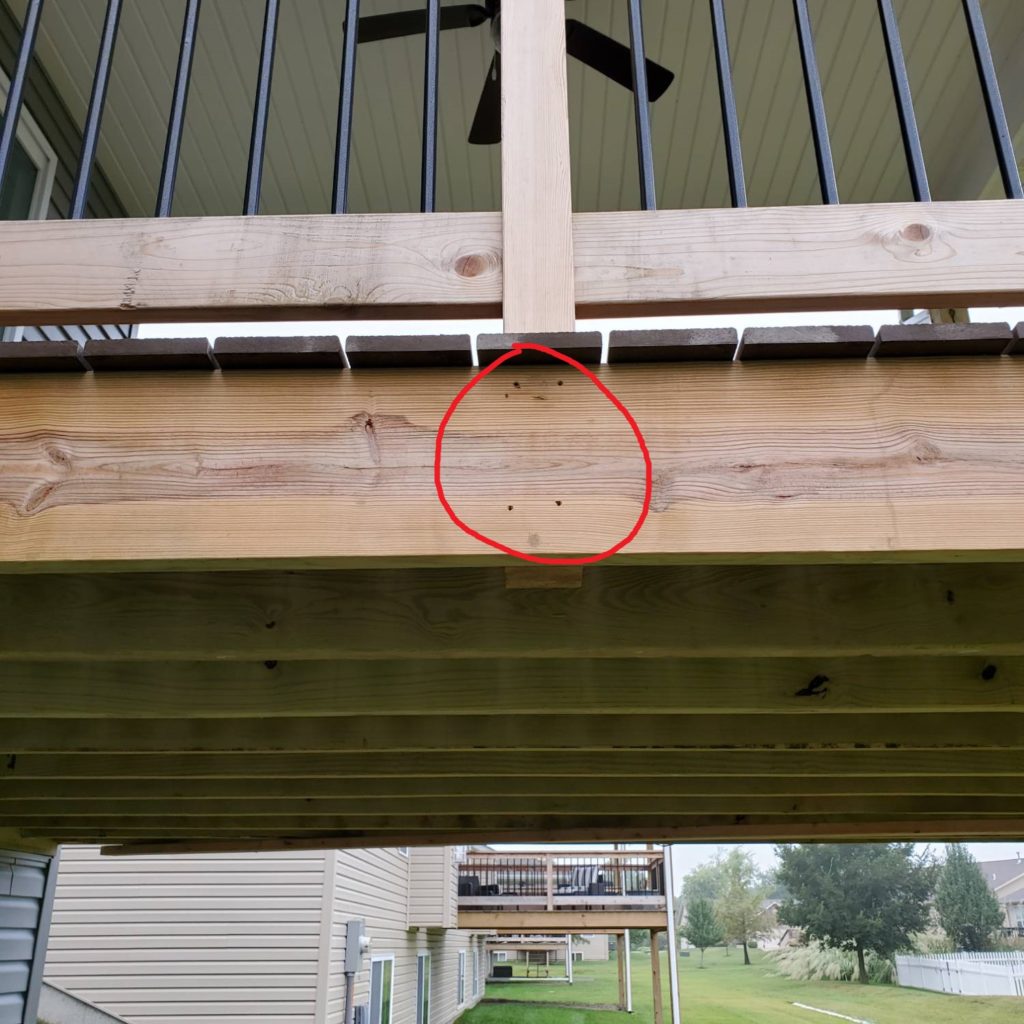
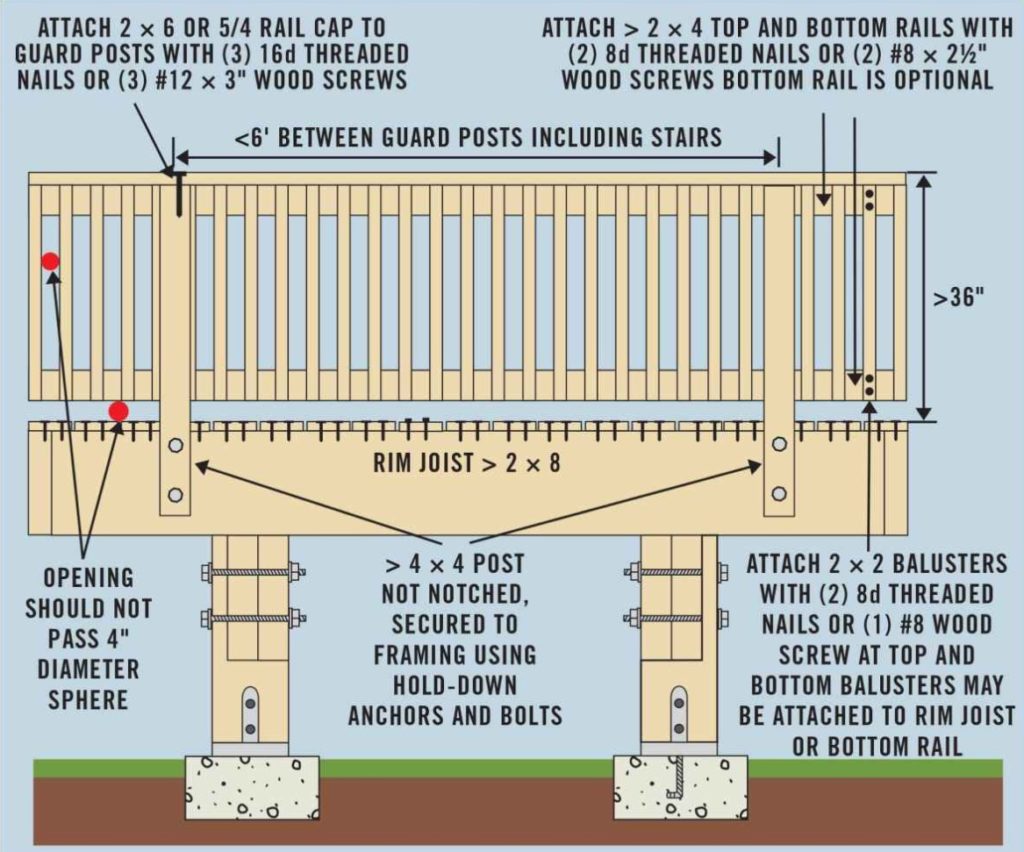
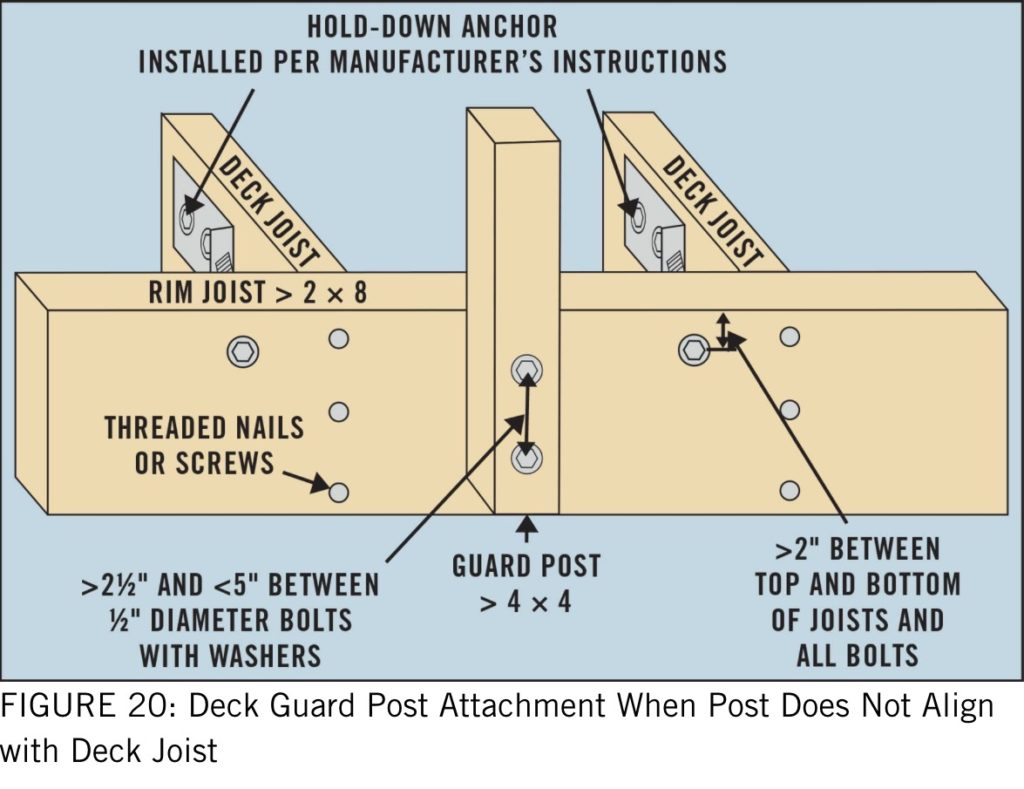
Joist Hangers Improperly Attached
The joist hangers, which hold the floor joists up and attached them to the ledger, beams, and/or rim joists; were improperly attached. Each hole on the hanger should have a nail as specified by manufacturers installation instructions. These were missing nails which weakens the attachment of all the joists and the entire floor system of the deck. The picture below shows a particular joist that had a single nail in the hanger. ONE SINGLE NAIL HOLDING AN ENTIRE FLOOR JOIST IN MID AIR! Absolutely despicable this deck is, the builder should be ashamed.
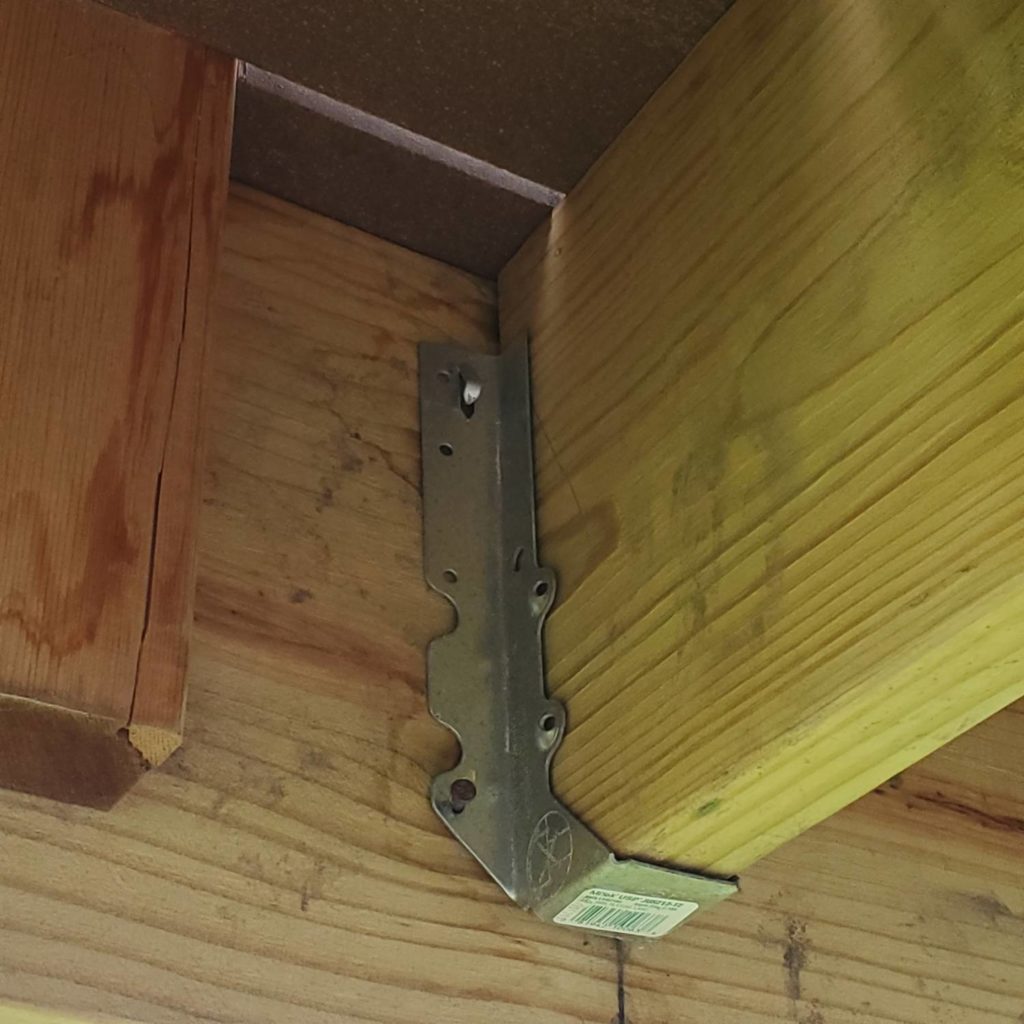
Missing Ledger Board Flashing
The ledger board, which we mentioned earlier, secures and supports the deck against the house. This is a vital point of the deck and the most common place decks fail due to improper ledger installation. At this point it’s no surprise that this installation was not proper. The ledger had no flashing on top of it or underneath of it for that matter. The top flashing is important to shed water and keep it from sitting on top of the ledger board which can cause it to rot, fail, and the deck to collapse. The first image shows the ledger, with no flashing on top or bottom. The second two images depict what it should look like if the installation were proper and it had flashing.

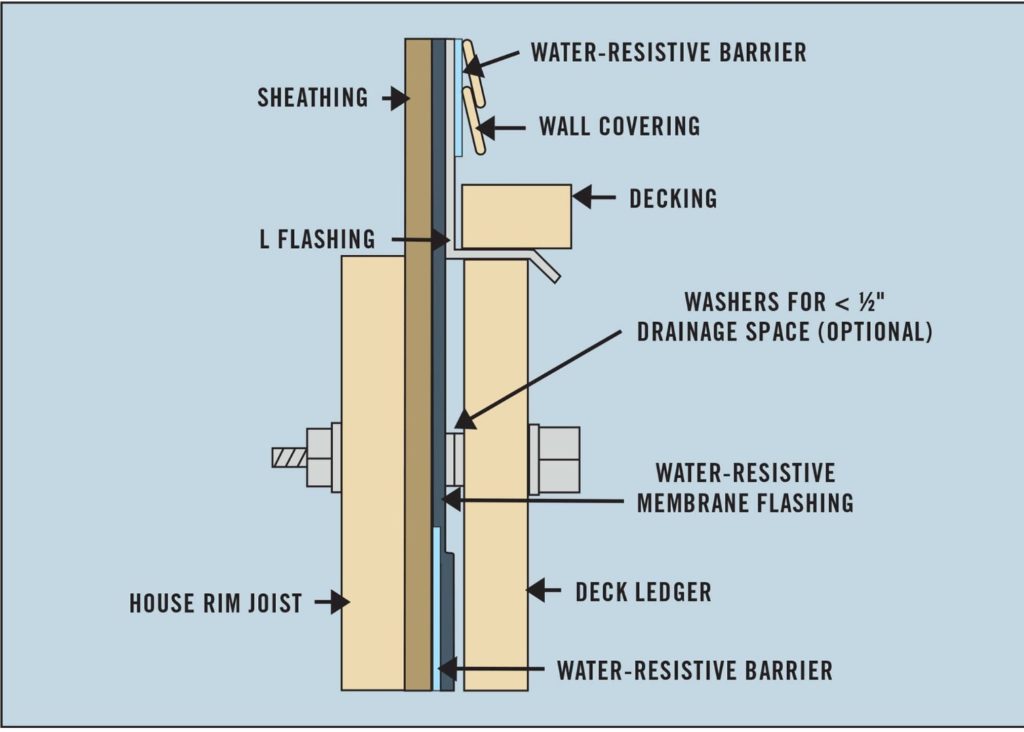
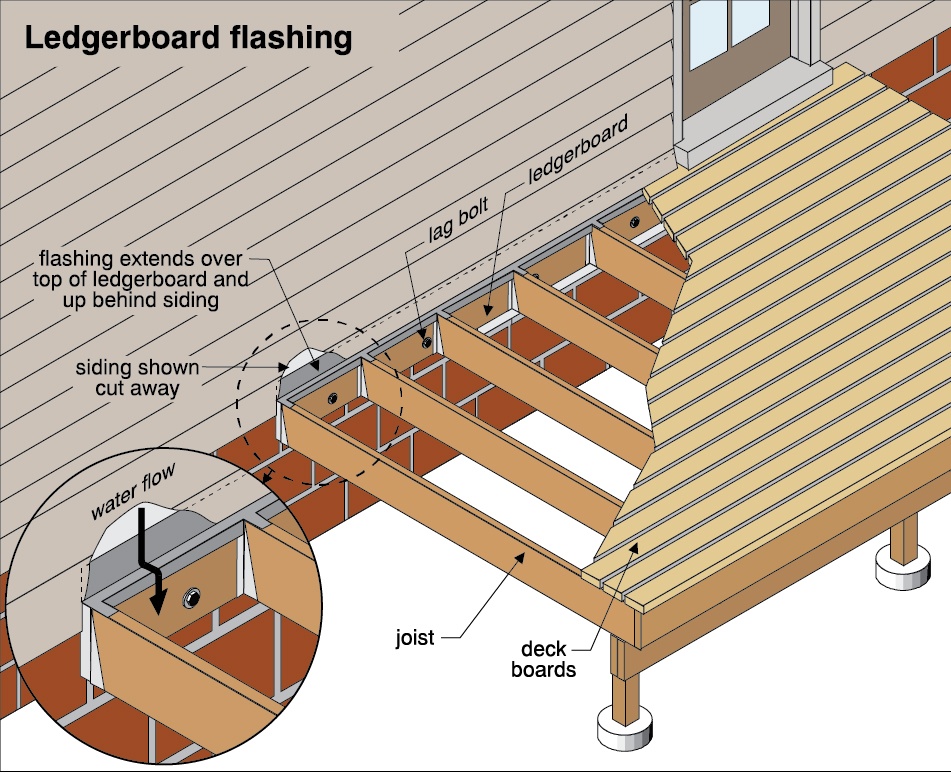
Lateral Load Connectors Missing
Big surprise here (lots of sarcasm). I’ve seen this maybe 3-5 times on the hundreds and hundreds of decks I’ve come across so it’s a very rare thing that is installed, but it is required. Lateral load connectors should be in place to provide resistance against lateral loads that could arise from earthquakes, wind, or rowdy parties. While a well fastened deck ledger is capable of resisting lateral forces, that connection can fail if the ledger or house rim board is compromised by rot (from say, missing ledger flashing). A dedicated lateral load connection transfers the loads from the deck frame to the frame of the house. It is recommended that lateral load connectors provide a total of at least 3000 pounds of lateral load resistance.
The first image shows the underside of this deck. No lateral load connectors. The second and third images depict what lateral load connectors look like and how they are installed.
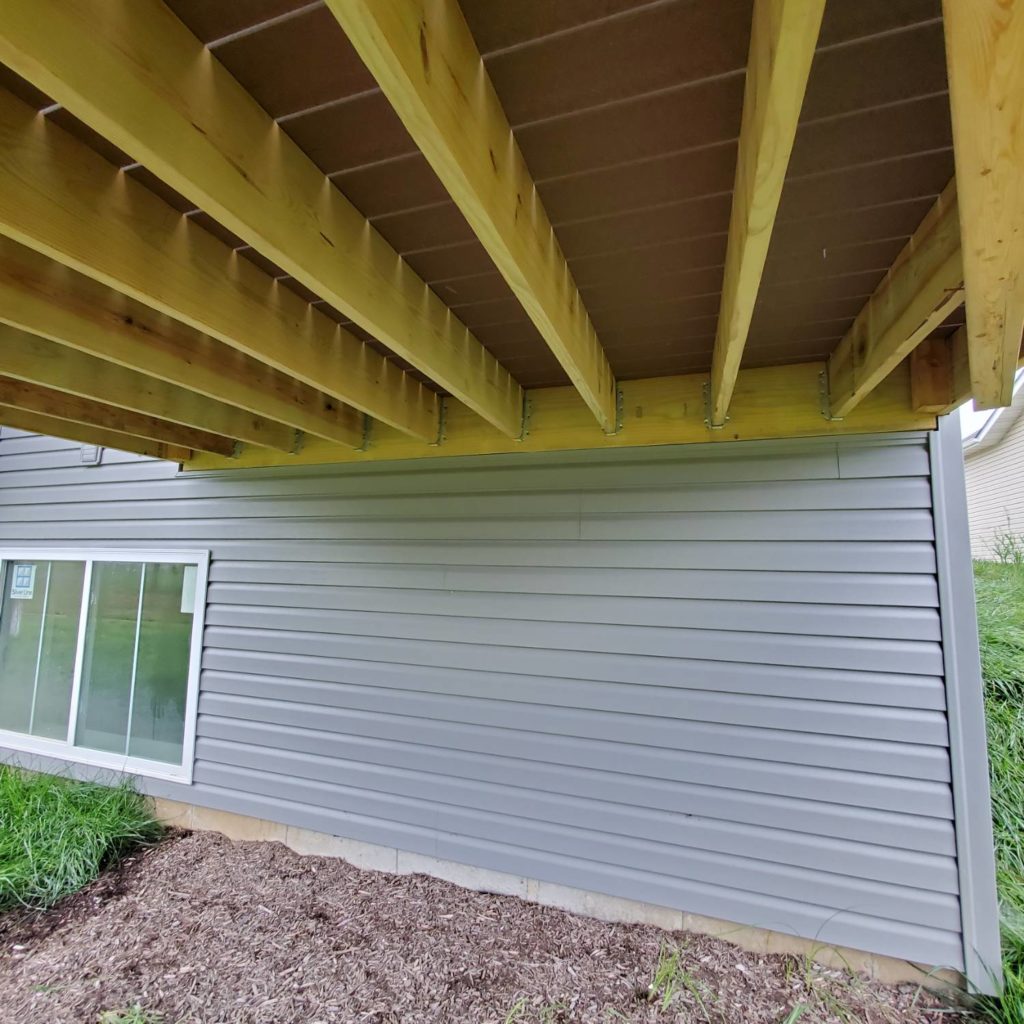
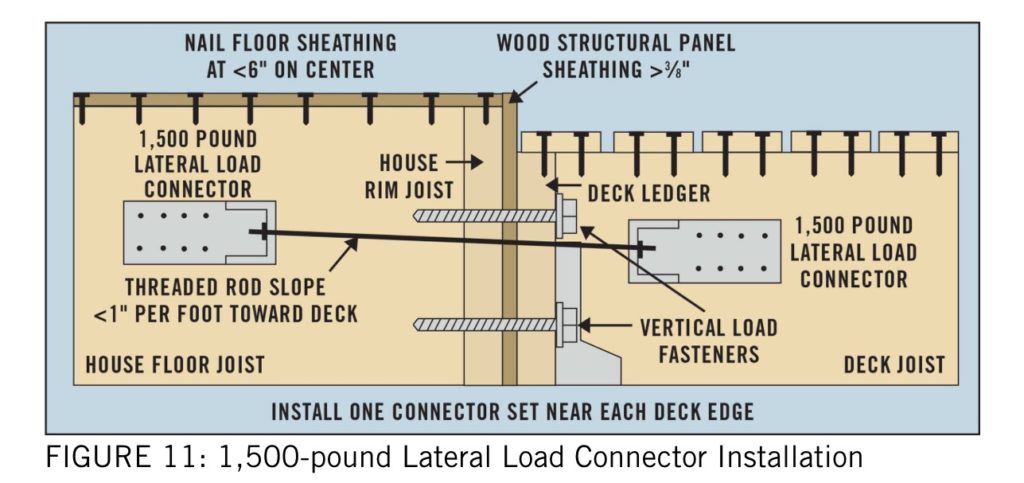
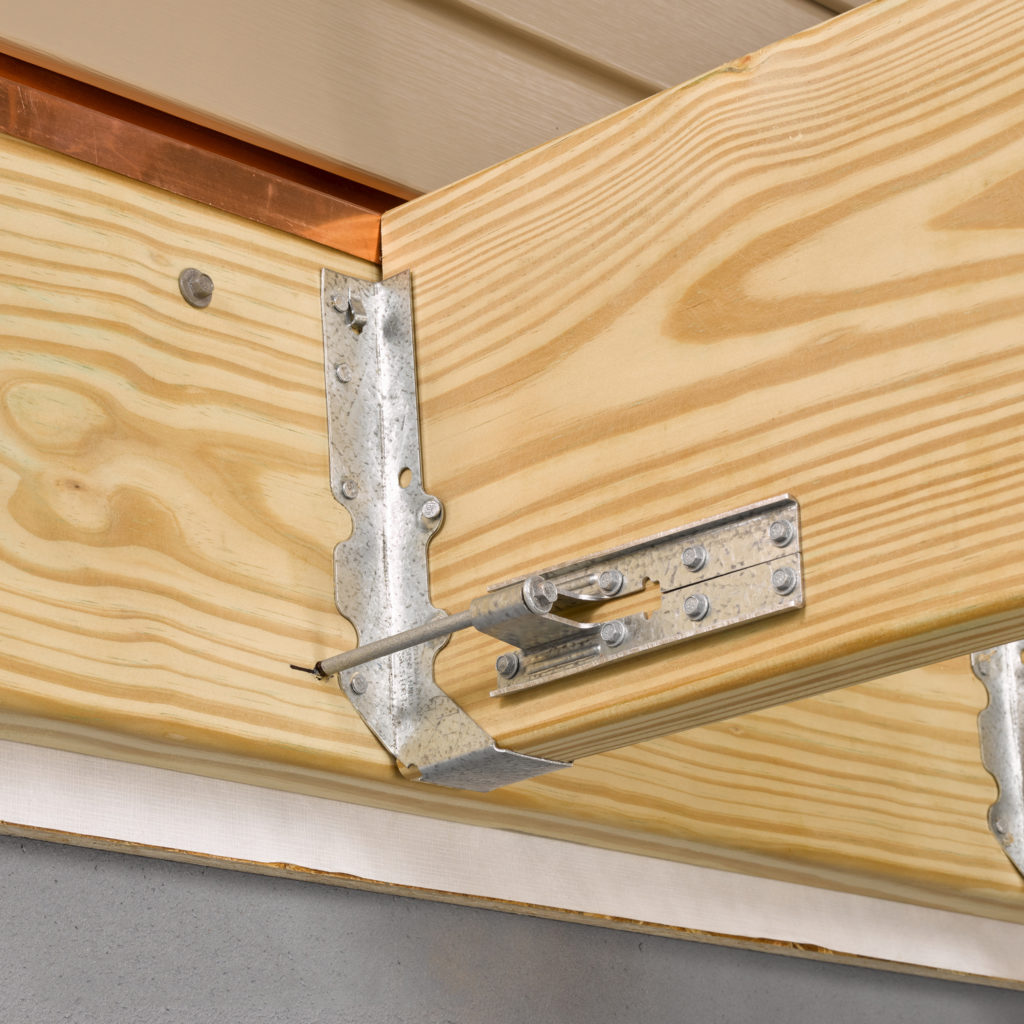
Last but not least is they didn’t seal the deck at all but that is not common for builders to do. All in all this deck made it to my worst ever new deck build and gets an F. Can you believe that this deck somehow passed city inspection? Unbelievable. Thanks for reading, if you have any questions or comments feel free to contact me.
Illustrations taken from Black & Decker: Deck Codes and Standards. You can purchase that book here: https://amzn.to/3FqjEhG which I HIGHLY recommend if you’re an inspector, builder, or homeowner who plans to build a deck.
